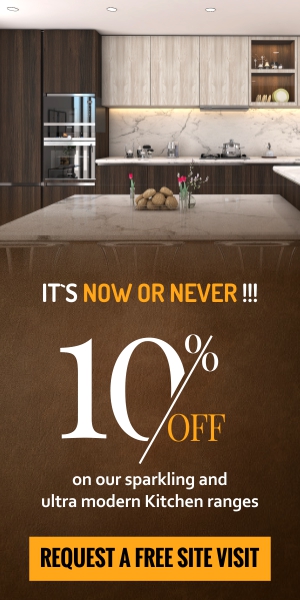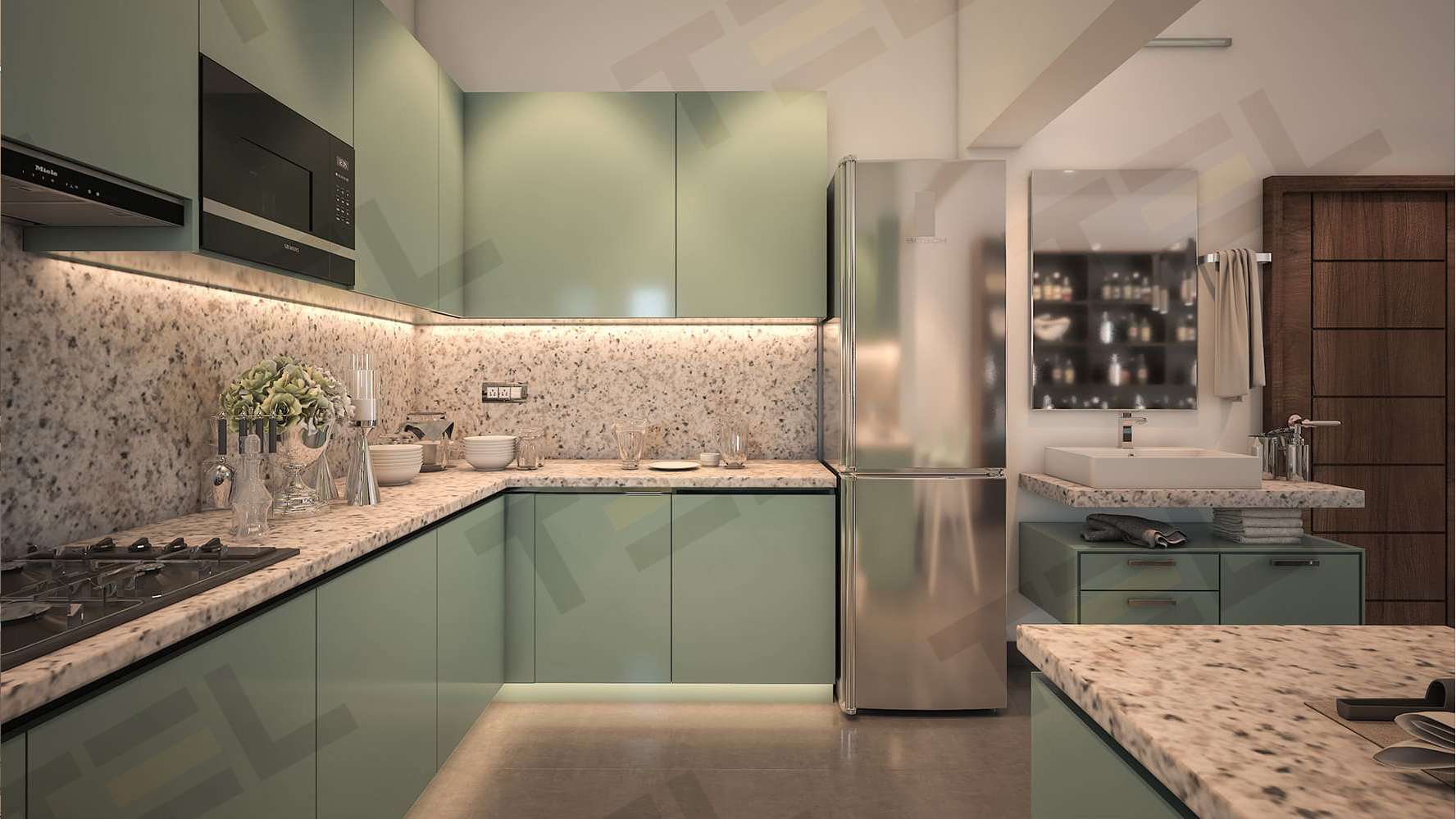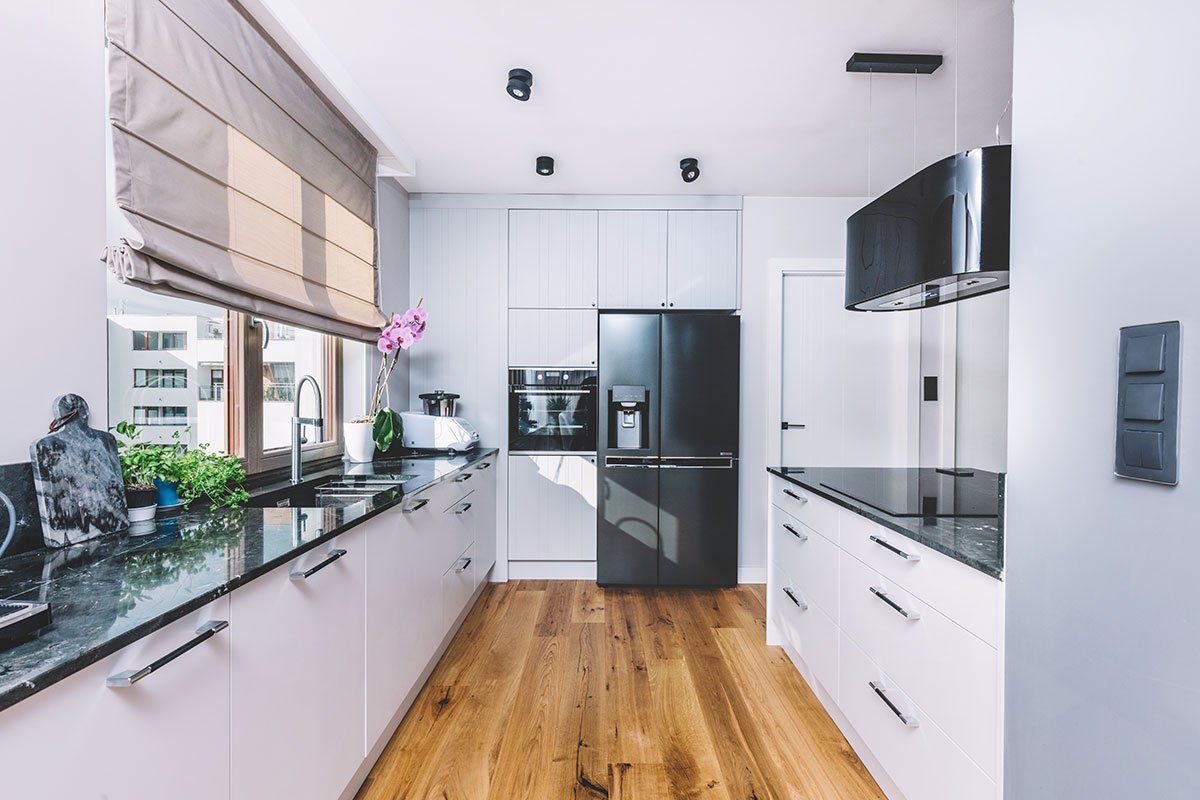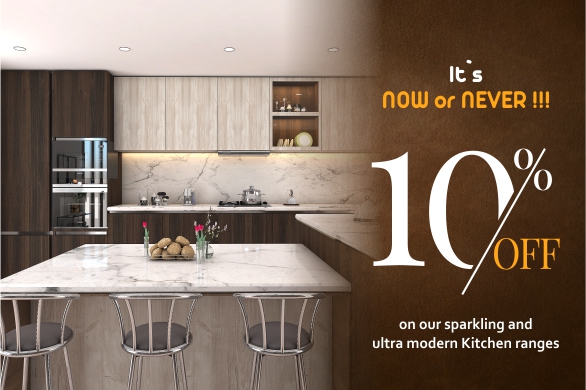What is Modular Kitchen Design and Why To Choose It?

Modular Kitchen is the new buzzword that has taken the world with a storm!
It’s the new age take completely redefining the centrality of the home- both in terms of aesthetics as well as utilitarian space.
This concept has transformed the normal kitchen to a multi-functional space that serves not only as cooking space but as dining area, place for social gatherings and centerpiece of the house.
Keep reading to know more on what are modular kitchens, reasons why they score high over conventional kitchens, styles and types and their cost.
What is modular Kitchen design?
A modular kitchen design comprises of small modules or sections that are clubbed together to deliver the entire kitchen.
They comprise of drawers, cabinets, wall units, shelves etc organized in such a way to use every nook and chink of the space in an optimized manner.
This concept of contemporary kitchens transforms even the limited spaces (of apartment living) and turn them spacious, clutter free and convenient.
Why to choose Modular Kitchen Design?
Gone are those days when kitchens were just confined to cook.
These urban spaces are emerging at a breakneck pace and evolving into open spaces that are dedicated to culinary and social explorations!
Let’s have a look at few solid reasons to opt for modular kitchen designs in India.
- Full Customization
The cabinets, accessories and the finishes are available in various sizes, patterns and colors that help you add beauty to your space.
It can be completely designed as per your needs, preferences and lifestyle.
Impress your guests and fall in love with amazing modular kitchen designs that too in your budget and suitable for every type of space, big or small.
- Sleek Designs
A modular kitchen is perfectly designed to provide you with a sleek and modern and a high-end luxurious look while using the minimum of your space.
They are architecturally designed to deliver maximum storage space with zero wastage.
- Enhanced workflow
Modular kitchens are specially designed to provide you better and more storage workflow.
These kitchens are well organized and offer you enough space to store your essentials without run the risk of looking cluttered.
- Operative Storage Units
Modular kitchens come with beautiful designs and functional storage accessories, such as pull-out plate racks, corner units for hard-to-reach corners, bottle dispensers, and utensil storage, including all kitchen appliances that you can easily tuck away when not in use.
These modular kitchen designs offer you maximum functionality, like drawers that easily slide out with a soft touch and slides easily get back into position once you are done.
- Flexibility & Convenience
The maintenance and cleaning of modular kitchens is extremely easy as compared to traditional kitchens.
Organized and clutter-free space makes you work freely, conveniently and with full flexibility.
Shifting to new place?
Modular kitchens are a savior as they’re easy to assemble, install and can be carried easily to a new place.
How modular kitchens are designed?
Even a small modular kitchen design ensures that every kitchen element is designed as per your requirements and uses space to the best of extent.
You can also explore some trending designs from catalogues and portfolios on the internet by exploring manufacturers for modular kitchen near me.
3D renders and visualization act as sure shot way that help you give life to your designs and enable you see your kitchen before construction.
Just share your vision and space details with your 3D architects and photorealistic realistic images for your kitchens are ready.
What are some Common Modular kitchen layouts?
This section needs images (if possible)
Be it stylish or simple small modular kitchen design, it’s important to choose your layout diligently as it is going to be the heart of your home for years!
Here are some trending modular kitchen layouts you can choose from:
Ø Parallel Modular Kitchen Design
Want to experience a best cooking experience, go for parallel kitchen designs.
This layout offers you organizing your storage space by utilizing best of modular kitchen accessories and cabinets.
Commonly, the kitchen is divided into two work zones separating out the wet and dry zones.
Ø Island Modular Kitchen Design
Want to host and your guests in the same zone and want to make your kids do the homework alongside?
Island counter kitchen designs are highly preferred and completely gel in with your requirements.
Apart from that, they are brightly lit as well as have ample storage space that runs through the entire kitchen.
Ø L Shaped Modular Kitchen Design
Ergonomically designed, l shape modular kitchen design is perfect in case you have a small or medium kitchen.
This layout is attained when two kitchen walls meet perpendicularly with each other and length of one wall should be almost double the length of other wall.
Ø U Shaped Modular Kitchen Design
Also known as horseshoe kitchen design, u shaped kitchen layout is one of the most efficient and practical design that completely adheres to the golden work triangle rule.
You can easily take the design to next level by adding breakfast counter next to it.
Ø Straight Modular Kitchen Design
This is one of the oldest yet timeless kitchen layouts that offer a minimalistic cooking experience.
It’s designed to place everything in place and makes your dining hassle-free.
What are some Common Modular kitchen types?
Modular kitchens have brought a seismic shift in the Indian Kitchen Industry.
The urban lifestyle and fast-paced synergy of the new age homeowners demand to design the kitchen on global avenues.
Let’s take a tour of some of the hottest modular kitchen types and you can pick the one that suits you!
Ø Modern Kitchen Design
Modern kitchen designs are in vogue!
Handless cabinets, noiseless mechanisms, soft closures, beautiful designs – everything in one design.
Explore some best of Indian modular kitchen designs photos online and get inspired.
Ø Classic Kitchen Design
True reflection of timeless Indian heritage!
Classic kitchen designs imbibe a familiarity between traditional Indian values and royal living.
Stunning grooving, patterns, subtle colour palette with an essence of modularity will make your heart sway with the jaw-dropping classic designs.
What is the difference between modular and conventional kitchens?
Let’s have a look at some common differences between modular kitchens and carpenter made/ conventional kitchens.
| Modular Kitchens | Conventional Kitchens | |
| modules | Completely factory made modules. | Modules are fabricated at the actual site itself. |
| Precision | The modules are custom made in the factory with 100% precision and accuracy. | The end result completely depends on workmanship and skill of the carpenter. |
| Assembly | Kitchen is made in modules that are easily dismantled and can be shifted to other location. | The units are completely fixed in the wall. Difficult to dismantle in case home relocation is planned. |
| Cost estimation | Zero to rare deviation is seen. | Major deviations can be seen from the original cost. |
| Space utilization | Every inch of space is utilized delivering best of storage solutions. | Depends on the experience and skill of the carpenter. |
| Customization | Full customization is possible. Modular kitchens can turn even the smallest of spaces into spacious and functional kitchens. | Limited customization. |
| noise | No noise. Hassle free work | A lot of noise and dust is produced during the manufacturing that may cause inconvenience to the homeowner. |
How Much a Modular Kitchen Will Cost You?
The cost of your modular kitchen designs does not rely only on the square footage.
While the size of your kitchen plays a significant factor in the entire cost, it is not the only influencing factor.
The type of kitchen modules, depth and size of these modules, complexity, finish of the shutters, modular kitchen cabinets and materials, and much more are significant factors.
Based on the specifications and the raw materials, your kitchen designer may give you an exact estimation after analyzing your requirements.
Bottom Line
Indian Modular Kitchens are efficient, stylish, long-lasting and affordable too!
Take your cooking experience up a notch by exploring trending modular kitchen designs by TEL Kitchens.
Get your new kitchen installed or upgrade your existing one to an elegant and highly functional modular kitchen with us at best prices.
Reach out to us +91 99144 34349 or drop your queries at sayhello@telkitchens.in.

Categories
-
Worktops
-
Wardrobe Designs
-
Wall Kitchen Designs
-
U-shaped modular kitchens
-
TV Units
-
Stone
-
Modular Kitchens
-
Modern Kitchen
-
L-shaped kitchen
-
Kitchens Designs
-
Kitchen Flooring
-
Kitchen Designer
-
Kitchen Cabinet
-
Kitchen Appliances
-
Kitchen Accessories
-
island kitchen design
-
Interior Design
-
Granite Worktop
-
Countertop
-
Classic Kitchen Designs
-
Bespoke Furniture
-
Bedroom Designs
-
3D Rendering
Recent Posts
-
55+ Modern Kitchen Design Ideas by TEL Kitchens
-
How to find the best modular kitchen manufacturer company in India?
-
Which designs of TV units are trending in 2022?
-
How TEL Kitchens deliver their best through 3d rendering and virtual reality?
-
What are Types of Modern Wardrobes For Your Dream Home? | Bedroom Wardrobe
-
What are the major differences between different types of kitchen layouts by TEL?








