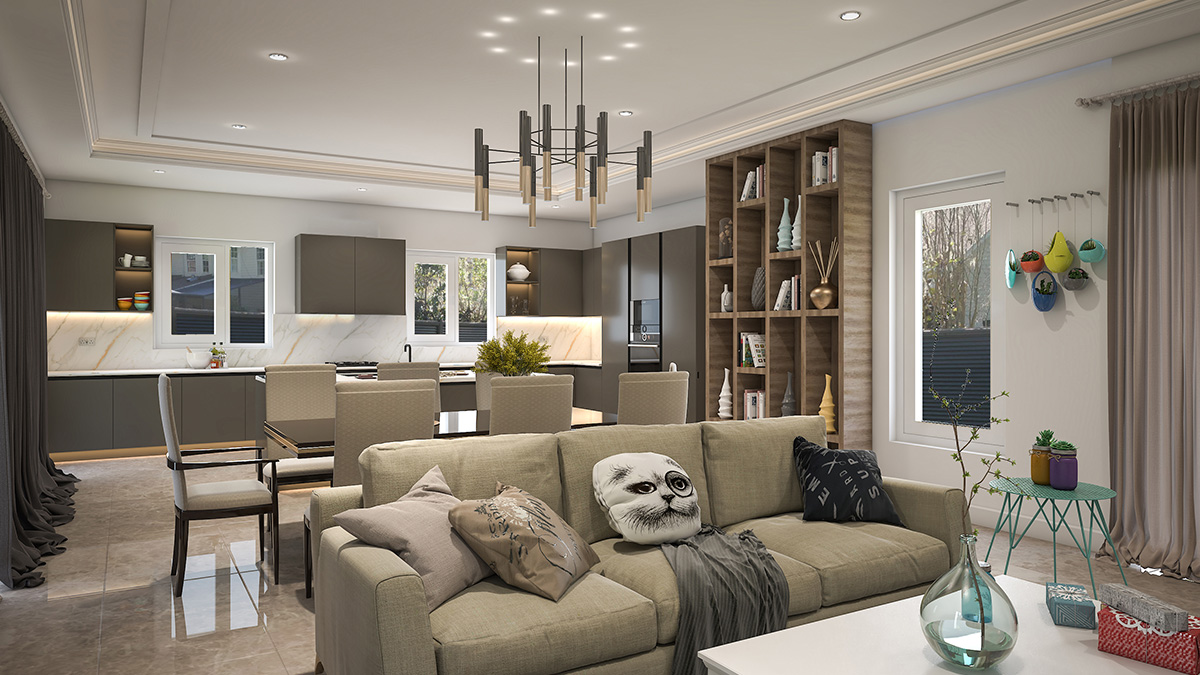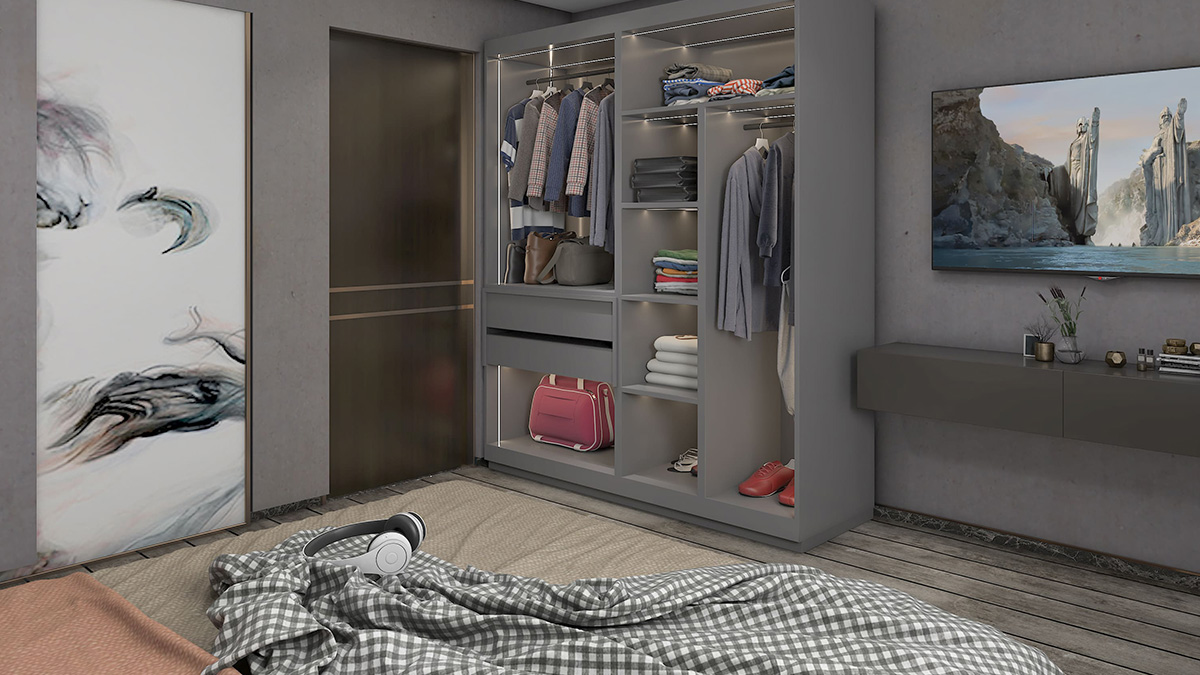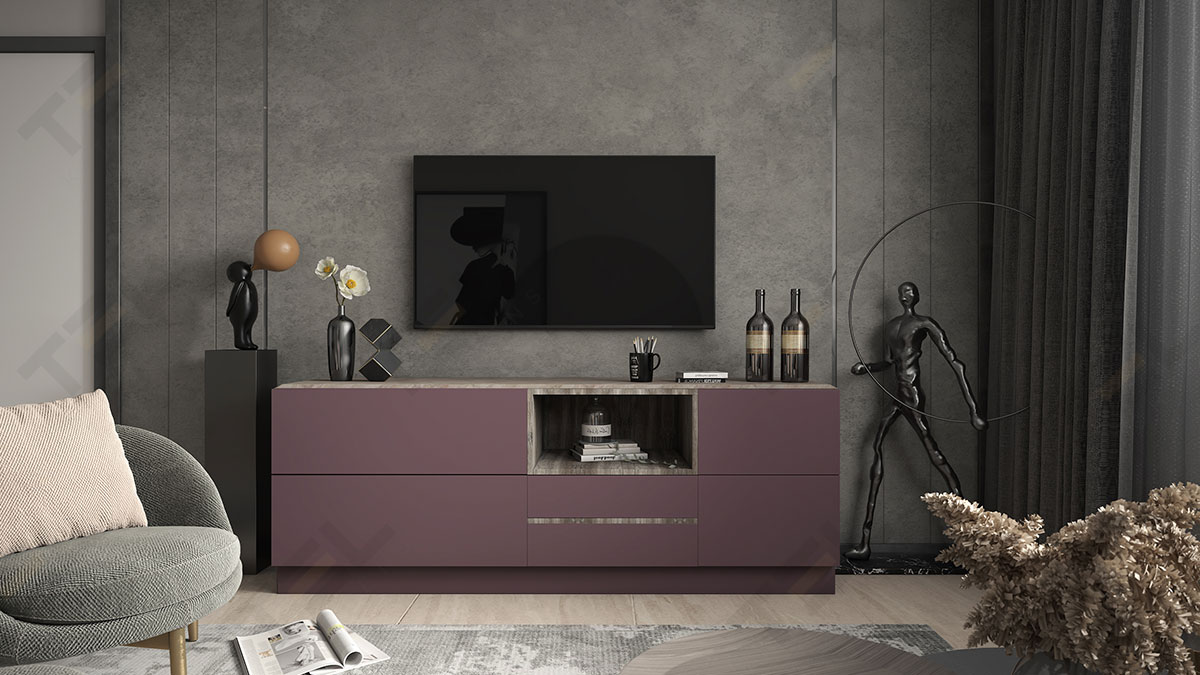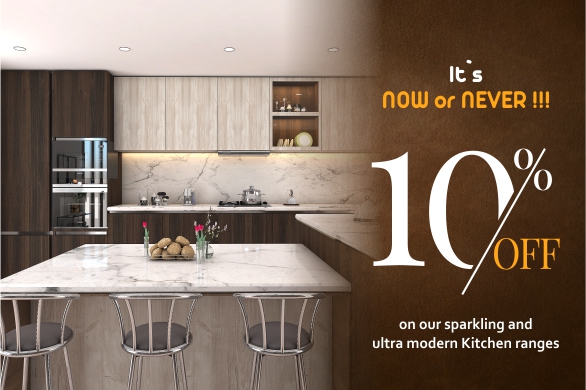How TEL Kitchens deliver their best through 3d rendering and virtual reality?

3D Rendering and Virtual reality have constantly been evolving technology in the entire construction and designing field.
With the advancements in renders and architectural visualisations, one can now expect to get the same outcome that has always been dreamt of.
However, the technology and its advantages are still not clear to many.
But does it mean that it doesn’t help well? Or is spending on it not worth it?
If you think so, then sorry to say, but you are completely wrong.
You must be having so many desires for your home space to look like a luxurious one; right?
But would you like to compromise the final outcome of the space?
Or wanna let your desires and efforts go in vain?
I guess no!
So, probably 3D rendering is what can help you get what you have thought of.
Let us dig into the 3D renderings concept and get a complete piece of information about it!
What is 3D rendering?
3D rendering is defined as a technique used to graphically represent a structure or prepare the structure’s 3D model using computer animations.
It is basically a process of crafting a 3D image of the future architectural design.
Understanding the exciting prospect of 3D architectural rendering
The primary objective of 3D architectural rendering is to illustrate a life-like and even an actual finished image of the building before beginning the construction.
This indeed sets a clear expectation of using the rendered images for the constructive spaces in 3D look matching the image that one strives to attain.
Confused?
Well, not to be anymore!
Place yourself in the below-mentioned simple scenario.
Imagine yourself going for architectural help and sharing your desires and expectations concerning your constructive space.
When not enough, you have even shared the image of the design that you are actually looking for!
But do you really need to wait till your construction design comes to life?
Not anymore!
With the fear of miscommunication or partial understanding, it is obvious to worry about the outcome you are going to have!
And if the result is not as expected, there can be nothing more horrible than that.
But how about having
- A greater understanding of your requirements
- Getting the sense of assurance that the look you are seeking for the home is understood
- The accurate measurements were done for the space by a team of qualified experts
- And receiving the life-like image of the space before construction starts?
Excellent indeed!
I guess nothing can be better than that, right!
3D renderings have changed the entire scenario by becoming a strong communication wall between the client and the service providers.
A 3D architectural visualisation can provide a strong foundation with a sense of trust that you will be getting the same that you have always dreamt of and expected too!
With the complete set of elements embedded within the design and appropriate lighting embraced, one can actually figure out the final image they will be getting.
And even if the rendered image is not very satisfactory and not up to the expectations, does that really mean that we have got trapped in utilising the space the way it is shown?
Fortunately, the answer is no!
Even the final rendered image is susceptible to changes, and if you feel like changing any of the elements within the space, you can easily do it by sharing the suggestions.
And as a reward, you can give yourself the desired luxurious look of the home that doesn’t cost any expensive corrections at a later stage.
3D Architectural Rendering is a 3-dimensional visualization of a constructive space, physical object, renovation, property, or building.
You must be thinking that how am I sharing this much with you, right?
Well, because I have gone through the same.
While looking for a reliable source to acquire the services, I was worried about getting the look I had in my mind.
But with the layman’s knowledge, I was only able to share the idea, but was that really imparted to the listener? This was completely skeptical.
However, when I met with the team of experts to design and construct my home space, I actually loved the idea of 3D visualizations.
Obviously, it was new, so I couldn’t completely believe it, rather say rely on it.
But the surprising part in between was that after having a discussion, the team visited my space, got the accurate measurements by themselves, and even suggested great ideas with their expertise.
Initially, it was unbelievable that it was really happening!?
But later, when I received the rendered image of the same space crafted with the blend of my requirements and their ideas, I was completely amazed by the outcome.
It looked so perfect that I was actually witnessing the real image of the space.
However, my wife suggested a change within the design to make things more convenient, and being new to it; I was confused whether they would change as per the requirements or not!
And to my surprise, they actually did even after sharing the render.
Oh my god!
It was unbelievable for me!
The confusion got a great way out, and I was actually having the image of the outcome that I’ll be getting.
And believe me, the 3D image shared the beauty of the space while the real outcome was even more adorable than the image.

How realistic 3D visualizations dazzle the constructive spaces?
Realistic 3D visualizations are not only limited to showing the life-like image of the constructive space!
These have a lot more to say!
They are the ways through which your constructive spaces can speak. How beautiful your home can look and what not!
Rather than just being the rendered image of a constructive space, 3D rendering provides distinct advantages for not only the architects or clients but both.
Yes, you heard that right.
Both clients and architects benefit from it.
Benefits of 3D visualizations for clients
A cost-effective solution
With the technological advancements in construction, design, and architectural field, one can now visualize the constructive space with the fixing of actual elements and appropriate lighting that saves later expenses from implementing the corrections identified later.
Easy Understanding
It provides a sense of better understanding of the expert’s vision and suggestions on how your space can be brought to real change with innovation without even uttering a word.
It’s more like your spaces speaking themselves, “how pretty do I look”!!
Isn’t it amazing, yea!
Well, It is considered the easiest way to showcase the vision and ideas.
Easy Modifying
Do you think that the design of the space shared is the final one?
Well, you have to check this out!
3D renderings allow even the last-minute changes too!
So, have you got some new ideas about your constructive space?
Don’t keep it to yourself.
Share it right away and take part in the design process of the space.
Enhanced visualization
2D designs cannot depict the vision accurately. But 3D visualization focuses on the minute details with appropriate colors, elements, and materials that you will get a completely realistic view of the space.
Benefits of 3D renderings for architects
A considerable time-saving approach
3D rendering is a time-saving approach.
Would you like to invest your time and money in the wrong approach?
Well never!
Being a blessing for the architects and clients, 3D rendering saves a lot of time in making the corrections and saves both in making expensive mistakes.
No more redoing, no more extra investments in constructions now!
Identify the issues at an initial stage and rectify them before time.
Customer satisfaction
Clients are often scared of the fact that whether they will get the same outcome that they were actually looking for?
Well, this 3D architectural visualization technique helps develop the sense of trust that even clients can count on you for home designing and development.
Boosts sales
3D architectural rendering services help produce more sales by showcasing the actual vision in the 3D view while providing a better understanding to the customer.
Convenience
With the 3D renders, you can easily share the 3D home design models that immediately provide feedback.
Seeking 3D rendering services?
But don’t know which spaces can be dazzled up with the 3D architectural services?
Well, read the subsequent paragraph and get to know about it!
3D Kitchen Renderings
3D rendering kitchen refers to viewing the kitchen space into a 3D model before actually laying a brick in the kitchen space.
How about witnessing your dream kitchen with all the necessary elements before it actually becomes a reality?
Excellent indeed!
And not only this, but it also gives the opportunity to make amendments within the design to get actually what you desire for!
So, no more regretting in the end, as you can get what you have seen in your imagination and also in the 3D model of the kitchen space.
3D Wardrobe Design Rendering
Planning to get a new modern wardrobe in your room?
Well, it’s time to embrace your room space with the help of 3D wardrobe renders.
So, you don’t get an erroneous addition in the room.
Closets are indispensable additions to the room. While keeping the room uncluttered, these actually add aesthetic appeal to the entire space.
And with the 3D closet designer, one can easily get what they have dreamt of by visualizing it at such an initial phase when one only thinks of planning it. A step ahead in designing the wardrobes.
3D Vanity Units Rendering
Vanity units are the trending elements that help keep the bathroom space uncluttered.
But does that mean that you have to try getting one, like getting the design by pointing in the dark?
Well, no!
Bathroom renders help you attain the desired outlook of your bathroom space by allowing you to visualize the space way before construction.
Yes, from choosing the right vanity cabinets to the color combinations, theme, and lighting, the bathroom vanity 3D model covers it all.
Media Unit Rendering
Media units added to a room, or living room space can actually make or break the look of the space.
But have you ever thought of getting a real escape by getting the outcome that you have actually desired without even hindering the appearance of the space?
Well, that is what the modern tv wall unit 3D model provides you with!
A 3D model gives you the final look of the space without even obstructing the current décor.
Seeking a 3D rendering service provider but unable to get the relevant outcomes to match your expectations?
Well, no more scrolling over the internet anymore!
As TEL Kitchens is the answer to all your queries about getting the desired outlook of your home interiors.
TEL Kitchens- Giving your vision, a shape of reality!!
TEL Kitchens is the India’s premium designing and manufacturing destination catering to all your requirements concerning getting the desired outlook of the space with 3D interior and exterior services.
TEL Kitchens provides exceptional 3D rendering services blended within the existing décor of the home using appropriate design parameters, materials, textures, and background settings in the renders.
With high-quality 3D rendering, one can expect to get the look that was promised earlier.
When it comes to standing out from the rest, TEL Kitchen takes pride in sharing its Unique Selling Proposition!
Its 3D Architectural Visualization Services!
TEL strives to deliver elegant 3D interior design solutions developed by a proficient team of professionals on proven methodologies.
Serving the 3D rendering services in various formats, including 3D architectural, photorealistic visualization, 3D walkthroughs, photomontage, 3D modeling, and fly-throughs, to guarantee satisfaction.
So what are you waiting for!
It’s time to make a wise decision by choosing the best!
An appropriate Blend of Expertise + Customer Vision and Desires = High-End 3D Renders by TEL.
Final Thoughts!
3D rendering technology has marked its presence well in the construction and design industry!
But does that mean you can expect the same service level?
Well, no!
Only high-quality renders can actually help you get the desired outcome, and that is what TEL kitchens provide you with!
With years of experience and a highly qualified team of professionals, you can now witness your vision turning to reality.
Connect right away @ +91 99144 34349 or write to us @ sayhello@telkitchens.in to get the best outcomes of your home constructive spaces.

Categories
-
Worktops
-
Wardrobe Designs
-
Wall Kitchen Designs
-
U-shaped modular kitchens
-
TV Units
-
Stone
-
Modular Kitchens
-
Modern Kitchen
-
L-shaped kitchen
-
Kitchens Designs
-
Kitchen Flooring
-
Kitchen Designer
-
Kitchen Cabinet
-
Kitchen Appliances
-
Kitchen Accessories
-
island kitchen design
-
Interior Design
-
Granite Worktop
-
Countertop
-
Classic Kitchen Designs
-
Bespoke Furniture
-
Bedroom Designs
-
3D Rendering
Recent Posts
-
55+ Modern Kitchen Design Ideas by TEL Kitchens
-
How to find the best modular kitchen manufacturer company in India?
-
Which designs of TV units are trending in 2022?
-
How TEL Kitchens deliver their best through 3d rendering and virtual reality?
-
What are Types of Modern Wardrobes For Your Dream Home? | Bedroom Wardrobe
-
What are the major differences between different types of kitchen layouts by TEL?








