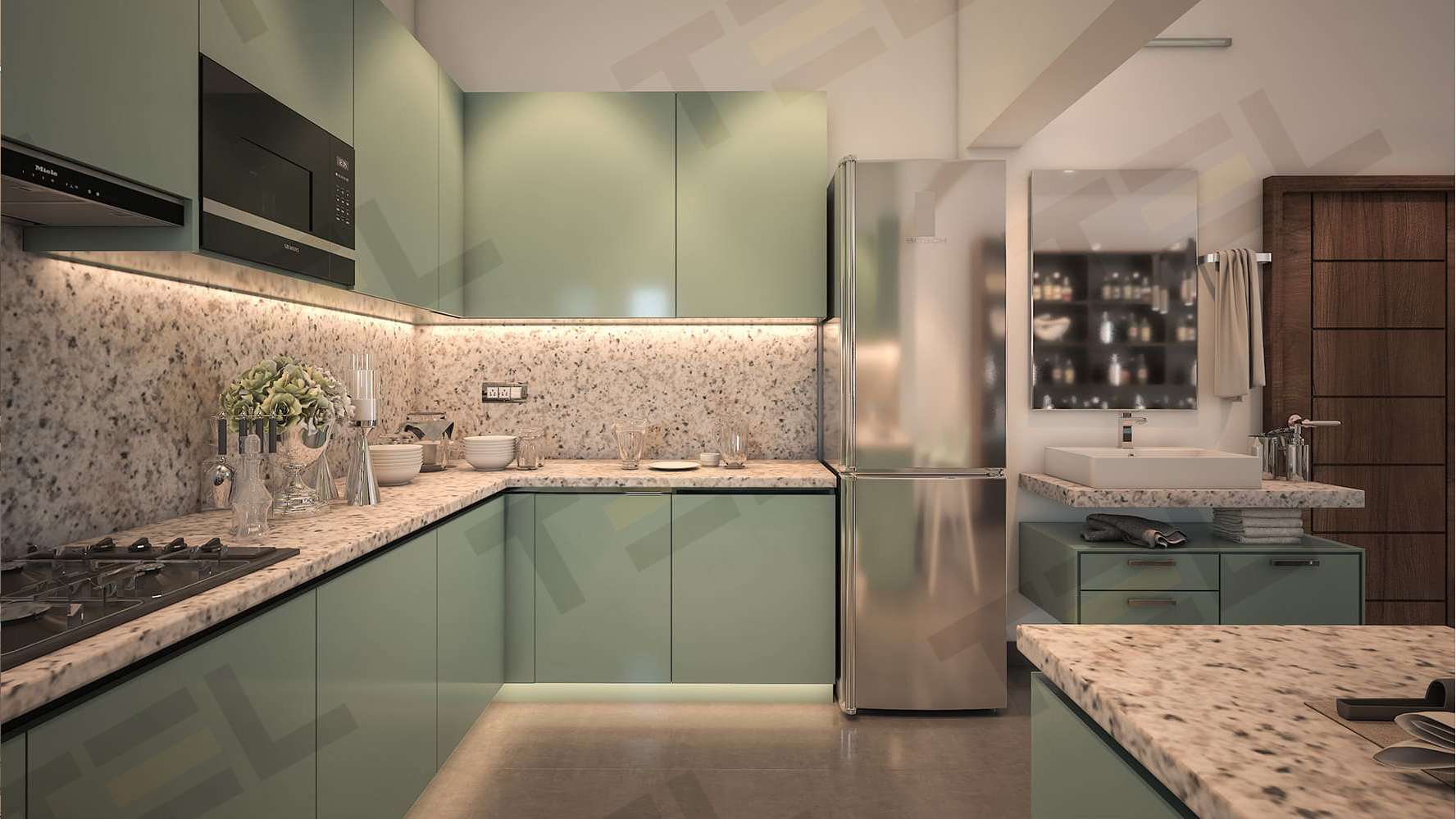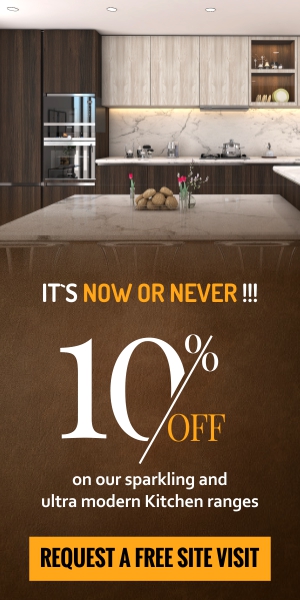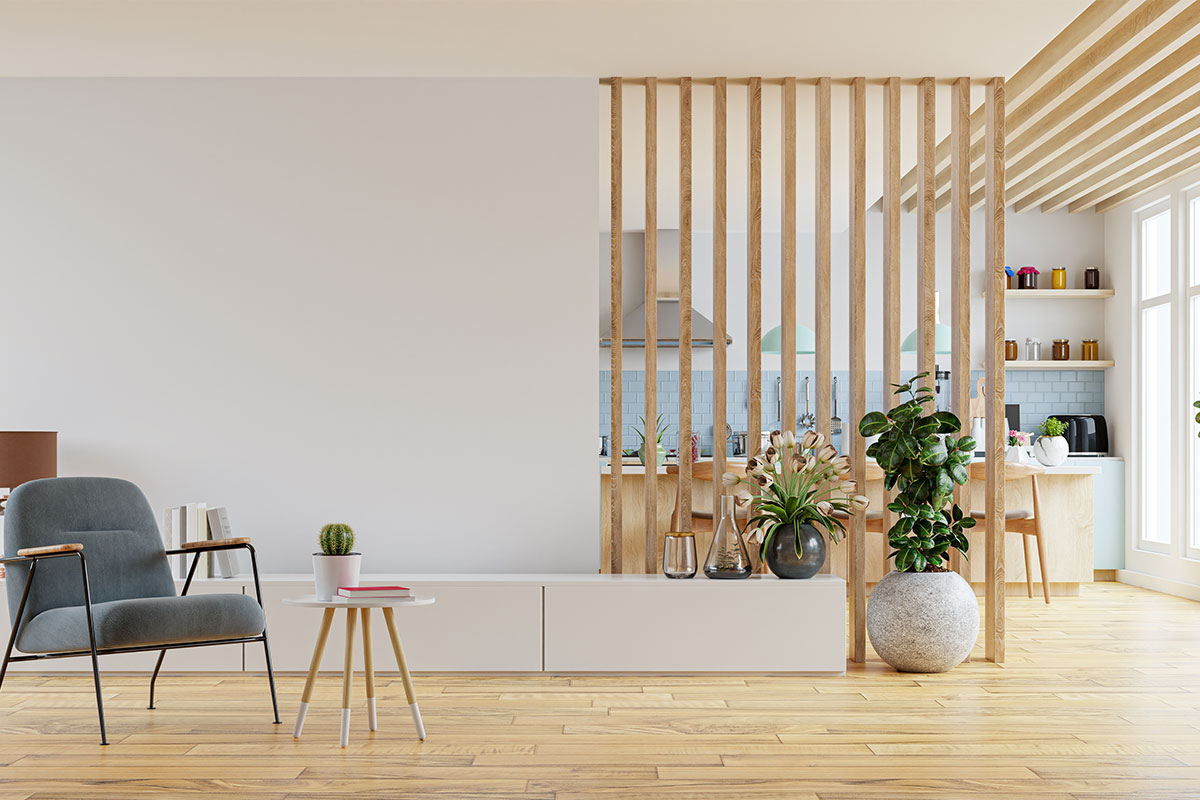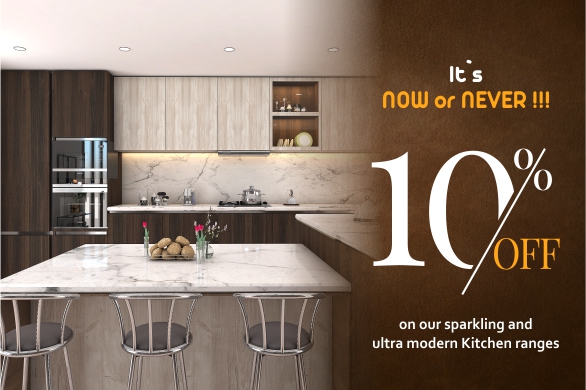A Complete Guide To Design A Modular Kitchen In India

Read the secrets of having a modular kitchen design that is aesthetically appealing, highly functional and comfortable too!
Kitchen designing isn’t a rocket science, but neither a piece of cake too!
Do you know, what is the best part about an incredible modular kitchen?
✓ It’s Ergonomic – Less physical discomfort.
✓ It gives freedom to organize – All cabinets, accessories, appliances are perfectly integrated.
✓ Engaging look – Makes everyone falls in love at first glance.
✓ And, the biggest of all – It’s completely convenient, functional and efficient.
So, here’s the complete guide that gives you the right direction and all valuable insights to design a modular kitchen in India.
Why modular kitchen designing is considered important?
To take your home interiors up a notch, modular kitchen plays an unequivocal role in building the aesthetics and delivering a space as per your taste and requirements.
Modular kitchens stand unrivalled and scores brilliantly high over the normal carpenter-made kitchens.
The reason is, they are made-to-measure as per your requirements, long-lasting, completely ergonomic and budget-friendly.
Big or small, every modular kitchen design encompasses detailed planning, precise measurements and finest manufacturing.
It’s critical to invest your time in the planning phase as it is difficult to incorporate changes in the production phase.
Modular Kitchen Design Guide
Whether you go for big or small modular kitchen, you are greeted with various designs, styles, material choices and many exciting features.
These elements may be tempting though!
After’ll modular kitchen designs offer enhanced workspace, boost your performance, whopping storage space and much more.
The key is to make everything fall in your budget and fulfil requirements.
Confused where to start? Go ahead, start with deciding on the layout and style of your Kitchen.
1. Finalize the Layout
For a perfect workflow and increased efficiency, you need to work on the layout of the kitchen.
Finalize between u-shaped, island, gallery or l shape modular kitchen design depending on the size of your kitchen.
Connect with kitchen professionals to make sure that your kitchen follows the work-triangle rule.
This golden rule ensures that distance between your hob, refrigerator and sink ranges within 4 to 9 feet and together they stand as the focal point of your kitchen.
2. Plan the design
It’s absolutely your choice to select between modern kitchen designs or classic designs.
Modern Kitchens deliver an urban appeal with sleek, handless and minimalistic feel.
Classic Kitchens are more focused towards regenerating timeless and traditional designs that imbibes awe and resonate with your home interiors perfectly.
Or, reach to the professionals that help you deliver exquisite kitchens that edify your space.
3. Staying within the budget
Staying on budget is one of the prime concerns while planning to design your kitchen.
It’s not easy.
But, can be accomplished with smart designing and professional assistance.
In fact, it helps you stay on your budget while working on alternatives without compromising on quality, aesthetics and functionality.
3D visualization helps you work with any budget!
How to make sure that your modular kitchen price falls within your budget?
- Deeper understanding of kitchen requirements and elements of modular kitchen
- Budget friendly cabinet materials and finishes
- Carefully explore backsplash, countertop and accessories ideas.
- Go for 3D rendering and visualization for a perfect modular kitchen that is completely as per your vision.
4. Work over the Storage needs
After design and layout, it’s time to work on the storage optimization.
Analyze your storage requirements and explore various options available in terms of drawers, base units, tall units or larder units.
For daily needs and essentials, open shelves help you save a lot of opening and closing of doors.
Overhead modular kitchen cabinets help in better organization and de-cluttering the kitchen.
Go for a pantry unit for storing all your dry ingredients. Increase the height (vertical) of the wall cabinets till ceiling to maximise storage.
5. Find the right materials
Zeroing on the materials indeed requires a bit of a legwork as it affects your overall budget planning.
Going for a low quality material would lower the cost but will increase the maintenance cost and negatively impact the durability of the kitchen.
Opt for MDF, HDHMR, HDF or particle boards that are moisture and temperature resistant. The latest BWR plywood is even more superior than these.
For countertops or splashbacks, work over different options such as granite, or quartz. Checkout what works best for you?
6. Appliances and Accessories
From bottle pull-out units, wicker baskets, cutlery organizer to space saving corner units, sliding door system and stupendous inner diving systems, garner your kitchen with a wide range of modular kitchen accessories.
Integrated appliances save a lot of space and blend in seamlessly with the design.
Lack of space? No worries!
You can always go for freestanding appliances that resonate and gel in with any kitchen design style and makes your kitchen appear clutter free and flawless.
7. Theme and Colour selection
Be it monochrome or two-tone contrasting ones, the colour scheme and theme impacts the overall interior modular kitchen design.
A careful and diligent selection of colour palettes elevates the overall mood of the kitchen space and turns it lively, cheery, classy and elegant.
The colours not only define the wall. They’re a vital factor for countertops, flooring, cabinets and islands as well.
Choose wisely or reach to professionals for more assistance.
8. Lighting
Alike other spaces in the home, kitchen too needs sufficient and proper lighting.
A well-lit kitchen space should be on priority right from the planning phase to ensure proper illumination for cooking and preparation.
Choose a lighting style/type that blends in with the current interior design and enhances the functionality of the space by making kitchen the showstopper of your home.
You may also consider for under cabinetry lighting that helps to overcome the dark zones created by overhead units.
9. Ventilation
Regardless of type, size and layout of the kitchen, ventilation should never be ignored or taken lightly.
Exhaust fans and chimneys are saviors to this especially when it comes to the Indian Kitchens.
Make sure that vent systems are properly and adroitly placed in the kitchen design.
Placing of doors/windows should also be analyzed to ensure cross ventilation.
10. Focus on Safety
Choose slip-resistant floor tiles that enable easy cleaning for any spills, breaks or regular chores.
Seek assistance from skilled and professional designers for selecting the kitchen tiles to select the one best for your kitchen and budget.
Place your appliances closer to the switchboards and ensure maintaining a distance from hob and basin.
11. 3D Renders
The moment you are done with the planning, it’s time to switch to designing.
3D visualization tools such as rendering, modeling etc helps to give life to your kitchen plans and enable you to see your kitchen for real before manufacturing begins.
It’s inevitable to connect with rendering experts to have an unblemished, long-lasting and eye-catching modular kitchen design.
12. Manufacturing & Installation
Once you are satisfied with the renders, you are ready to go ahead with your kitchen manufacturing process.
Kitchens are manufactured as per the blueprints or the renders that ensure precision, perfect engineering and flawless design.
Rather than DIY, seeking professional installation assistance will ensure perfect fittings and long lasting kitchen for years to come.
The Bottom Line
Follow these simple steps while designing your modular kitchen – big or small, modern or traditional in a well-planned and systemic manner.
At TEL Kitchens, we plan, envision, design and manufacture stylish and robust modular kitchen designs that exceed your expectations and add value to your interiors as well.
Looking for kitchen experts in Mohali?
We’re just a call away. We’d love to hear from you.
Reach out to us +91 99144 34349. Our kitchen expert will connect with you soon.

Categories
-
Worktops
-
Wardrobe Designs
-
Wall Kitchen Designs
-
U-shaped modular kitchens
-
TV Units
-
Stone
-
Modular Kitchens
-
Modern Kitchen
-
L-shaped kitchen
-
Kitchens Designs
-
Kitchen Flooring
-
Kitchen Designer
-
Kitchen Cabinet
-
Kitchen Appliances
-
Kitchen Accessories
-
island kitchen design
-
Interior Design
-
Granite Worktop
-
Countertop
-
Classic Kitchen Designs
-
Bespoke Furniture
-
Bedroom Designs
-
3D Rendering
Recent Posts
-
55+ Modern Kitchen Design Ideas by TEL Kitchens
-
How to find the best modular kitchen manufacturer company in India?
-
Which designs of TV units are trending in 2022?
-
How TEL Kitchens deliver their best through 3d rendering and virtual reality?
-
What are Types of Modern Wardrobes For Your Dream Home? | Bedroom Wardrobe
-
What are the major differences between different types of kitchen layouts by TEL?








