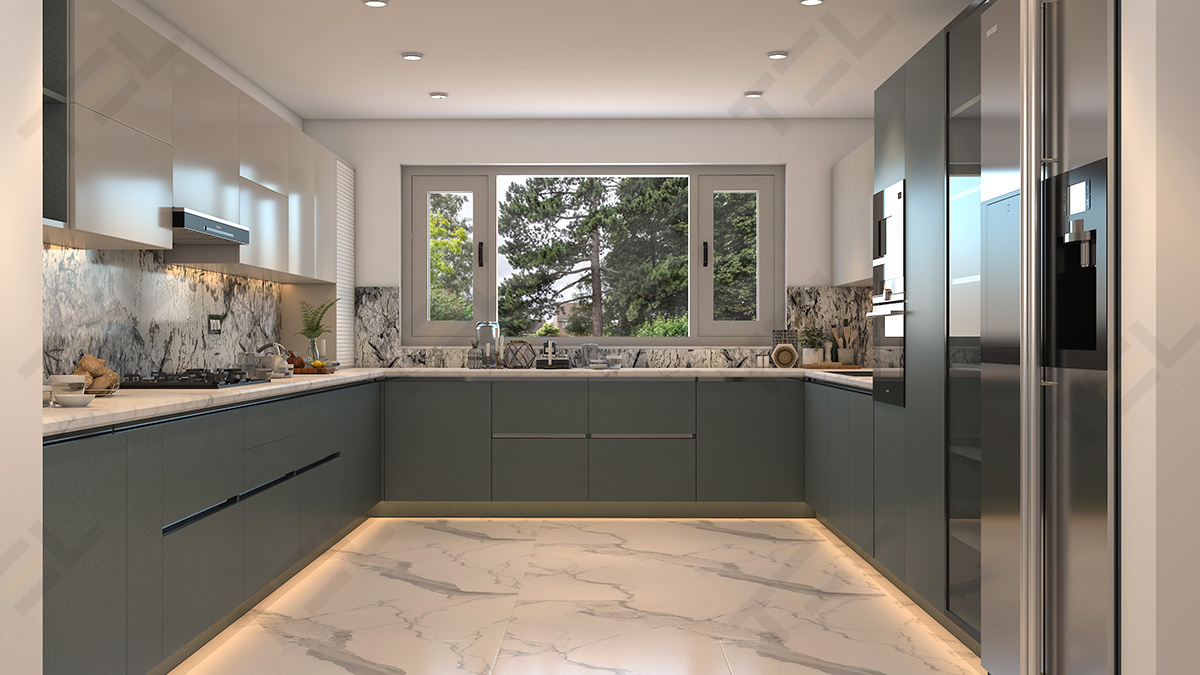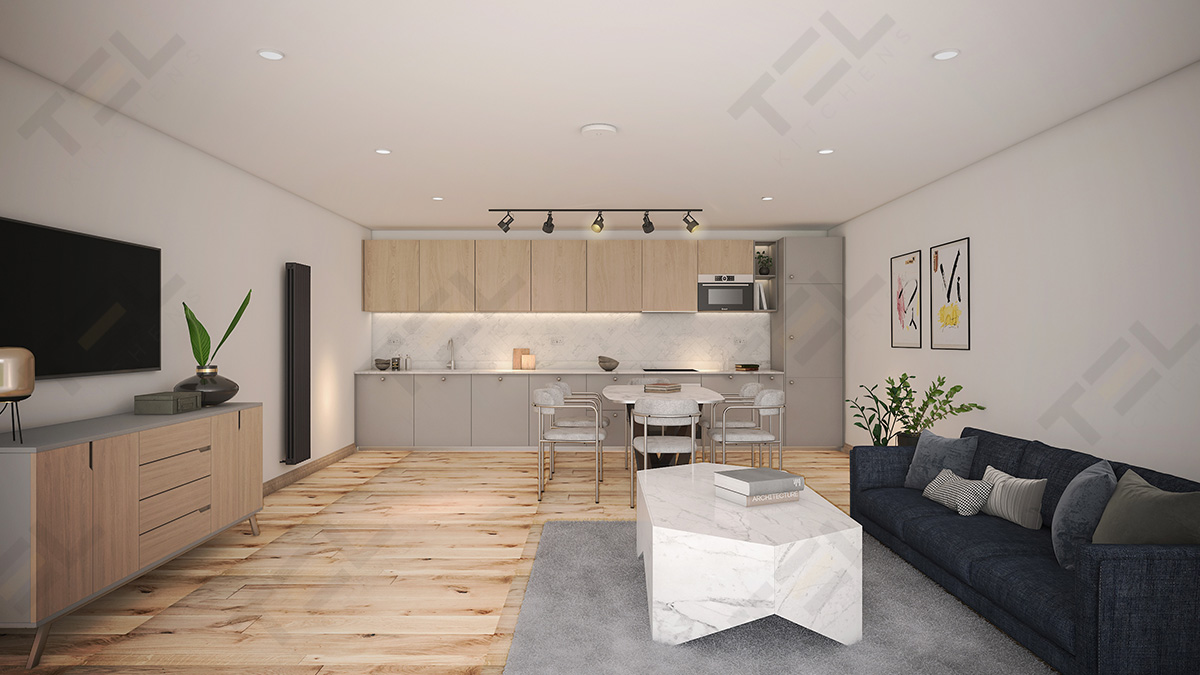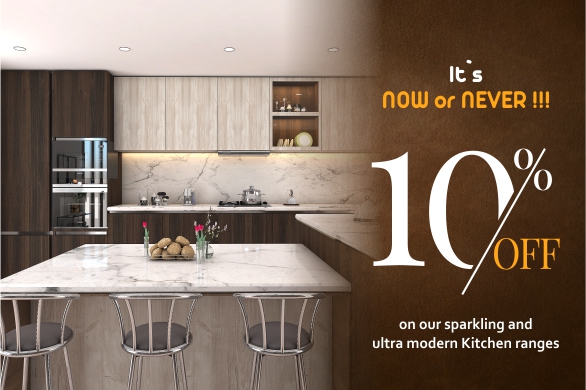How parallel modular kitchen designs Make Your Kitchen Space A Heart of Home?
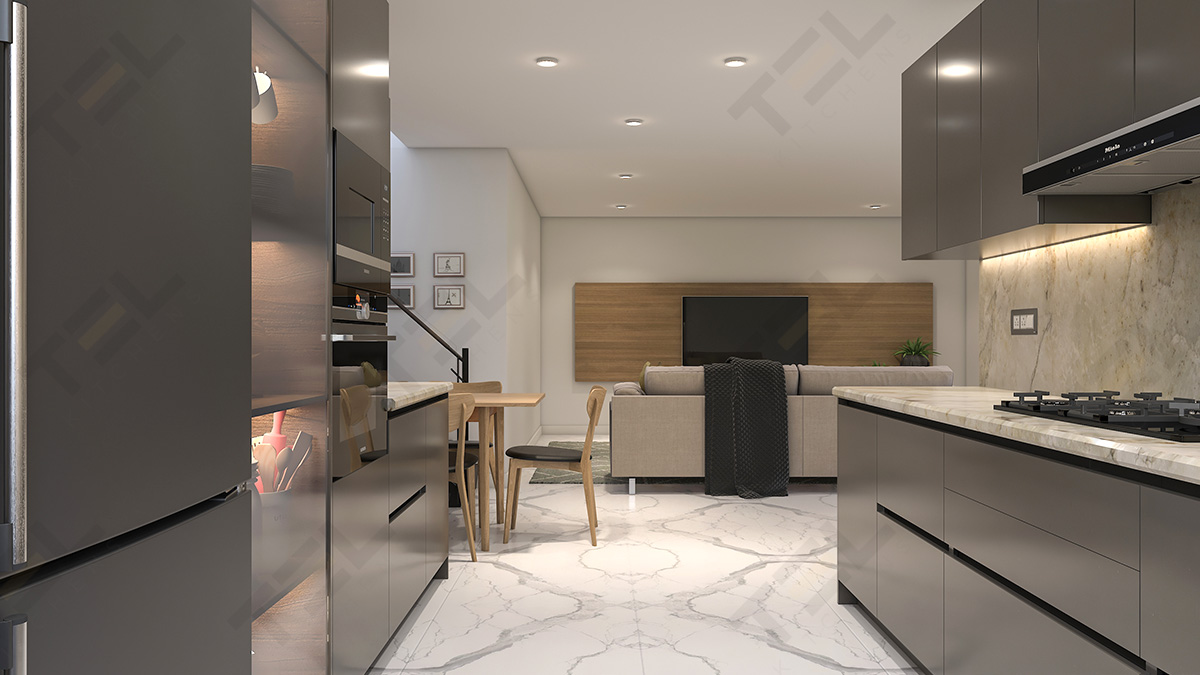
What is better? Have a single kitchen counter or two?
Indeed, two sounds cool right?
And how about having two on either side?
Great!
Just like a parallel setup or a galley setup!
Parallel kitchen is a great idea that is becoming more favored in modern homes due to the excess counter space you get for kitchen chores.
Let us dig into the parallel kitchens designs and other essential information about it.
What is a Parallel Modular Kitchen?
A parallel kitchen is an ergonomic and simple kitchen layout that is often preferred for its classic appeal and efficiency.
A parallel kitchen is also known as a galley kitchen or corridor style that is narrow and long, consisting of two parallel walls of cabinetry, countertops, and other kitchen essentials.
With the two long parallel counters and an aisle in the middle, you can easily divide the work according to the setup.
Advantages of Parallel modular kitchens
Along with bringing in the classic appeal to the kitchen space, parallel kitchen designs also provide several advantages. This includes:
- Ample worktop space
Since the parallel kitchen designs come with two kitchen slabs, you will have two separate kitchen countertops giving ample space to prepare your meals.
- Ample Storage space
The kitchen cabinets on both the walls and underneath countertops, allows you to accommodate the kitchen essential while keeping the kitchen space clutter-free and well organised.
- Ease of navigation
The straightforward yet efficient parallel kitchen design perfectly provides a functional work triangle. This means that with the golden triangle principle rule, completely applicable to parallel kitchen designs, one can ensure receiving a smooth yet mess-free workflow.
- Space Saving
The parallel kitchen designs require a minimum amount of space devoid of compromising on functionality. This perfectly leaves room for the modifications and the opportunity to incorporate more space for some other activities.
- Sleek Look
The parallel kitchen design layout provides a sleek look to the kitchen space while making the kitchen chores more streamlined to perform.
How does TEL Kitchens craft the right parallel modular kitchen design?
Since creating the right parallel modular kitchen designs requires appropriate precision and expertise, it is essential to make the correct decisions while selecting the elements to customise the entire kitchen space according to individual tastes.
Parallel kitchens also offer a wide spectrum of choices for diverse preferences, it’s indeed essential to consider the completely functional layout that offers convenience, aesthetics, and longevity.
TEL Kitchens experts bring it all by crafting the right parallel modular kitchen design based on several realistic considerations. This includes:
- Based on the space
It is completely illogical to choose one parallel modular kitchen design for the kitchen spaces of different shapes or dimensions. The space plays a huge role in crafting the right kitchen design for you. And that is what TEL Kitchens experts analyse first before suggesting anything.
However, the parallel modular kitchens can suit the large, medium, or even small spaces but not the same kitchen design will work for all.
- Based on budget
Obviously, you don’t want to spend more than what your pocket allows on your kitchen space. Right?
Being an essential aspect of the kitchen designing procedure, our kitchen experts believe in suggesting the best high-quality materials and designs matching the budget requirements.
a carefully planned budget while keeping in mind the essential considerations including the diversified requirements, storage essentials, embedding style within many other, TEL Kitchen specialists takes care of it all!
- Based on materials
Parallel kitchen designs can be crafted in a wide variety of materials ranging from marble, granite, wood, and several others. All these materials have their own qualities that help to bring beauty to the kitchen.
However, the materials, textures, and finishes can be chosen according to the individual’s taste and requirements.
- Based on the colour
A pop of colour can do wonders!
The selection of the colours for your kitchen space can largely impact the entire look of the kitchen space. Be assured of choosing wisely when it comes to choosing the colour for your kitchen décor. It can actually make or break the kitchen’s appearance.
- Based on the appliances and furniture
Parallel kitchens being the galley kitchens utilising two wall spaces facing each other require the cabinetry choice that doesn’t make the entire look overcrowded.
To ensure this, TEL Kitchens helps plan the appropriate type and size of the kitchen cabinetry that will match the kitchen layout while making the appearance of the kitchen aesthetically appealing.
How does TEL Kitchen make a difference in crafting a parallel kitchen layout?
Making the parallel modular kitchens efficient and convenient is essential. TEL Kitchens experts bring in the functional parallel modular kitchen layout by
- Optimising the natural work triangle
- Segregating the dry and wet areas
- Installing the kitchen cabinets along both the walls
- Some open shelving to give an opportunity to display the collectibles while getting a clean and clutter-free look to the kitchen.
Proficient ideas to design parallel modular kitchen designs by TEL
- Integrating a cut way to utility or balcony space to give the kitchen space a more airy vibe and spacious appearance.
- Adding light-colored kitchen cabinets to create an illusion of the space.
- Interesting or elegant backsplashes can bring in more character to the space.
- Adequate lighting can bring optimum functioning and aesthetic appeal to the space.
- Open shelving above the sink area can prove to be a useful and handy addition in the kitchen.
Trending parallel kitchen design ideas by TEL.
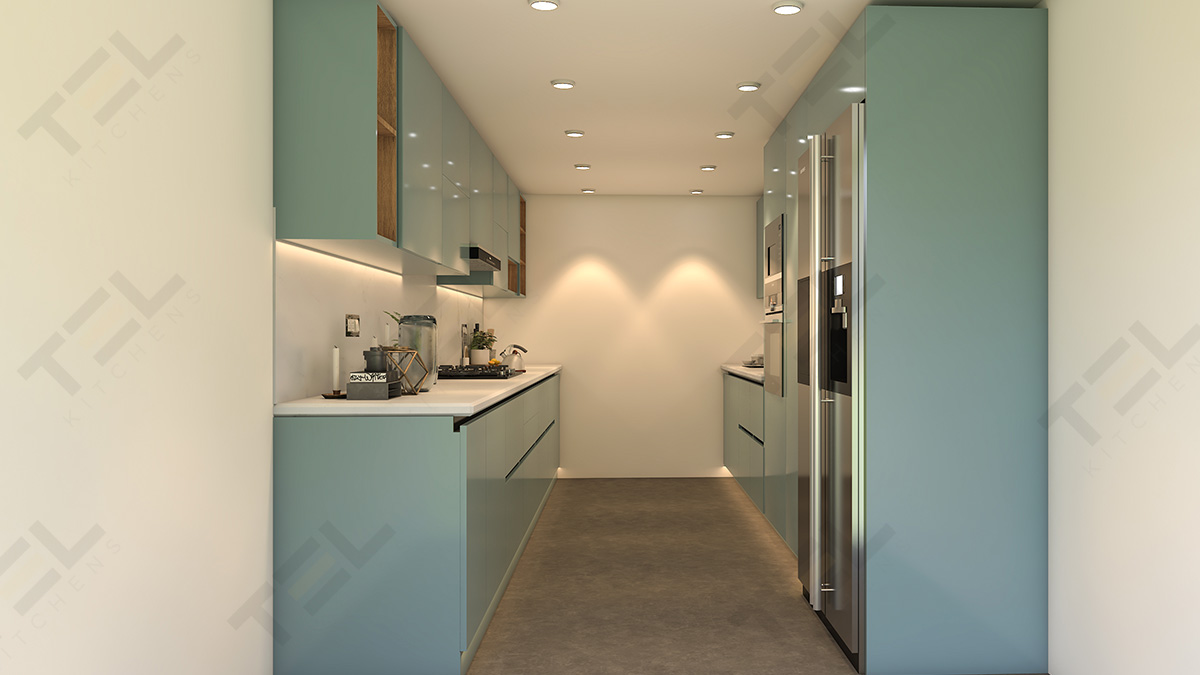
A combinational galley kitchen design in aquamarine blue.

An open parallel kitchen concept with integrated kitchen appliances.
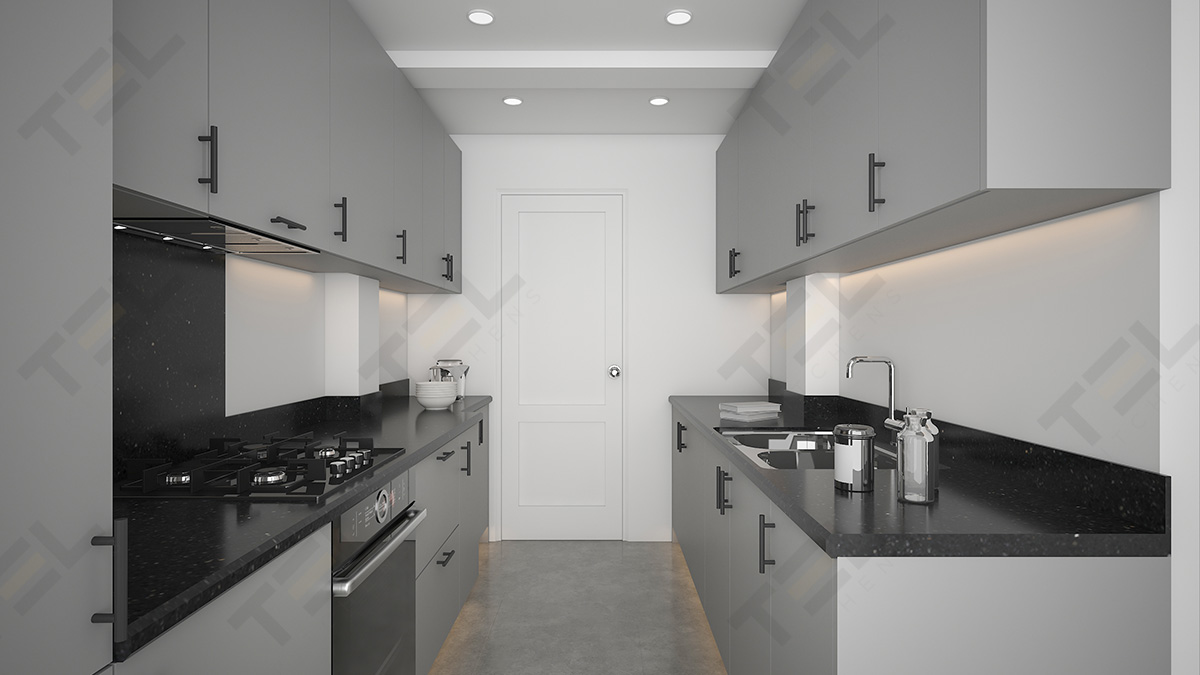
A parallel kitchen design in cool grey kitchen cabinets and elegant black marble worktops.
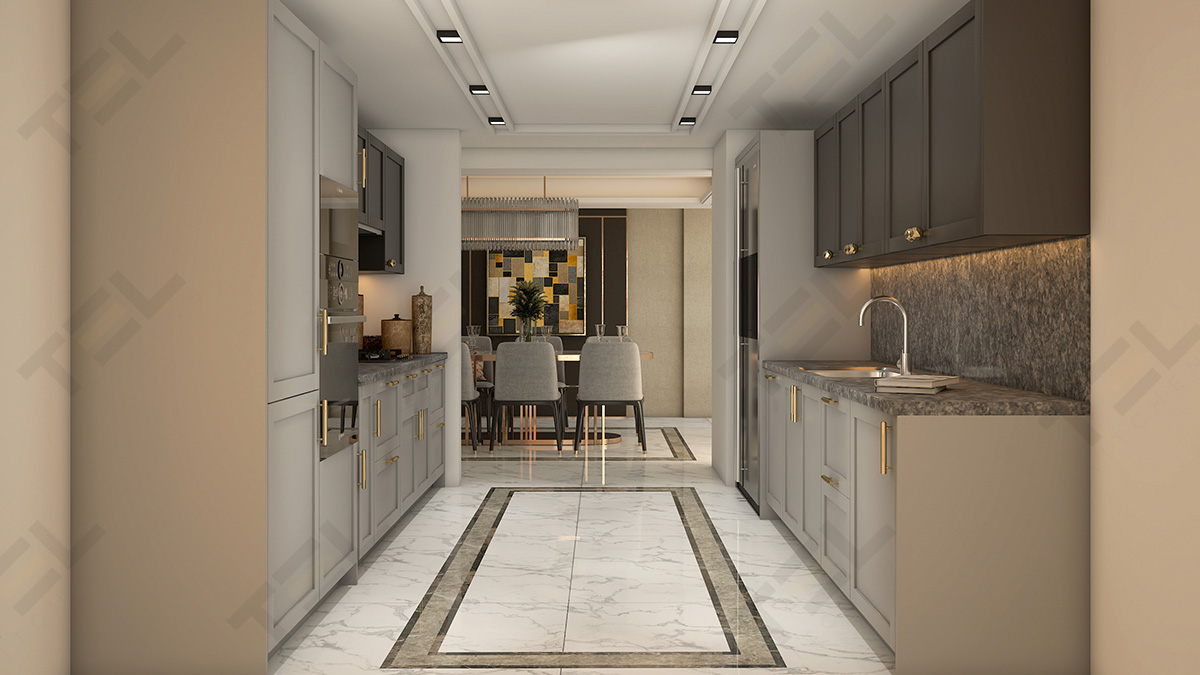
A classic parallel modular kitchen design with elegant golden-hinged handles.
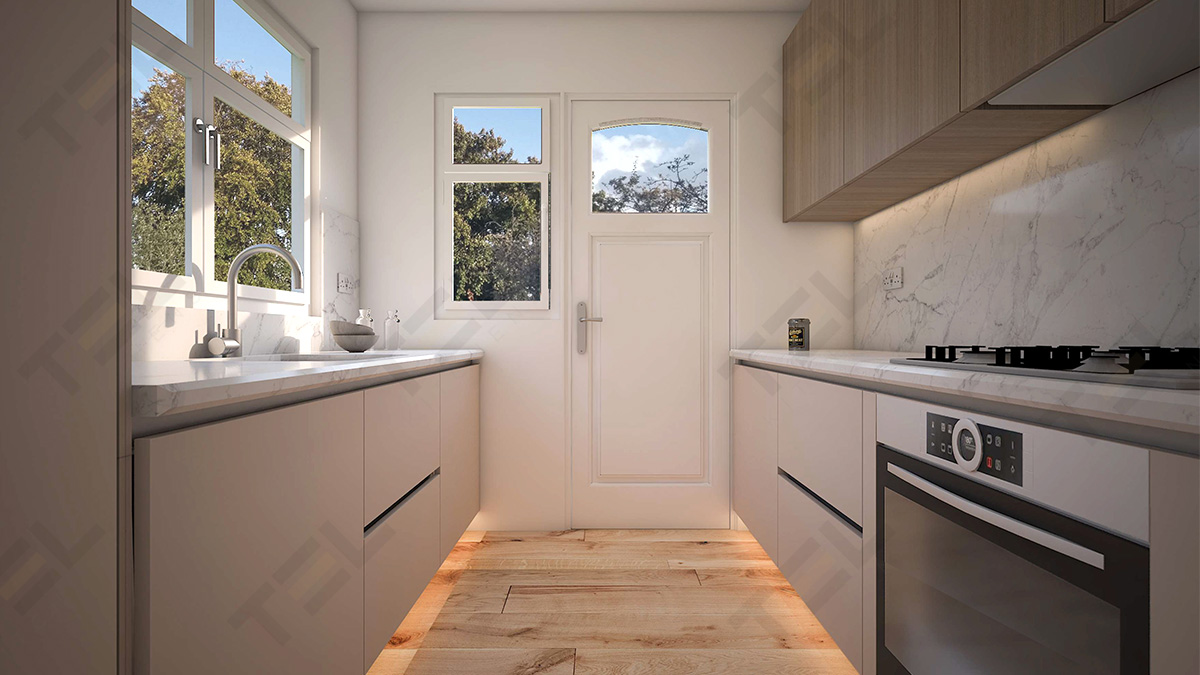
A complete integrated parallel kitchen design with handleless kitchen cabinets in pristine white.
Bottom Line!
The possibilities of designing a parallel kitchen design are endless. A parallel kitchen design is like a staple in several Indian homes.
Being efficient to the brim and easy to install choice, parallel kitchens never lack in providing the efficient use of the space while serving the functionality. However, this all requires the expert’s advice and proficiency to craft it all the way you want.
TEL Kitchens is a complete one-stop solution when it comes to crafting the functional piece in the home.
Got something to discuss the parallel modular kitchen designs?
Connect straightaway @ +91 99144 34349 or email us @ sayhello@telkitchens.in
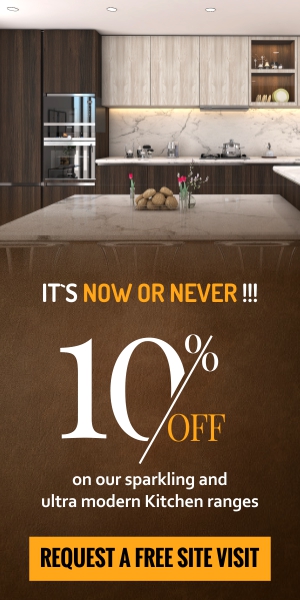
Categories
-
Worktops
-
Wardrobe Designs
-
Wall Kitchen Designs
-
U-shaped modular kitchens
-
TV Units
-
Stone
-
Modular Kitchens
-
Modern Kitchen
-
L-shaped kitchen
-
Kitchens Designs
-
Kitchen Flooring
-
Kitchen Designer
-
Kitchen Cabinet
-
Kitchen Appliances
-
Kitchen Accessories
-
island kitchen design
-
Interior Design
-
Granite Worktop
-
Countertop
-
Classic Kitchen Designs
-
Bespoke Furniture
-
Bedroom Designs
-
3D Rendering
Recent Posts
-
55+ Modern Kitchen Design Ideas by TEL Kitchens
-
How to find the best modular kitchen manufacturer company in India?
-
Which designs of TV units are trending in 2022?
-
How TEL Kitchens deliver their best through 3d rendering and virtual reality?
-
What are Types of Modern Wardrobes For Your Dream Home? | Bedroom Wardrobe
-
What are the major differences between different types of kitchen layouts by TEL?






