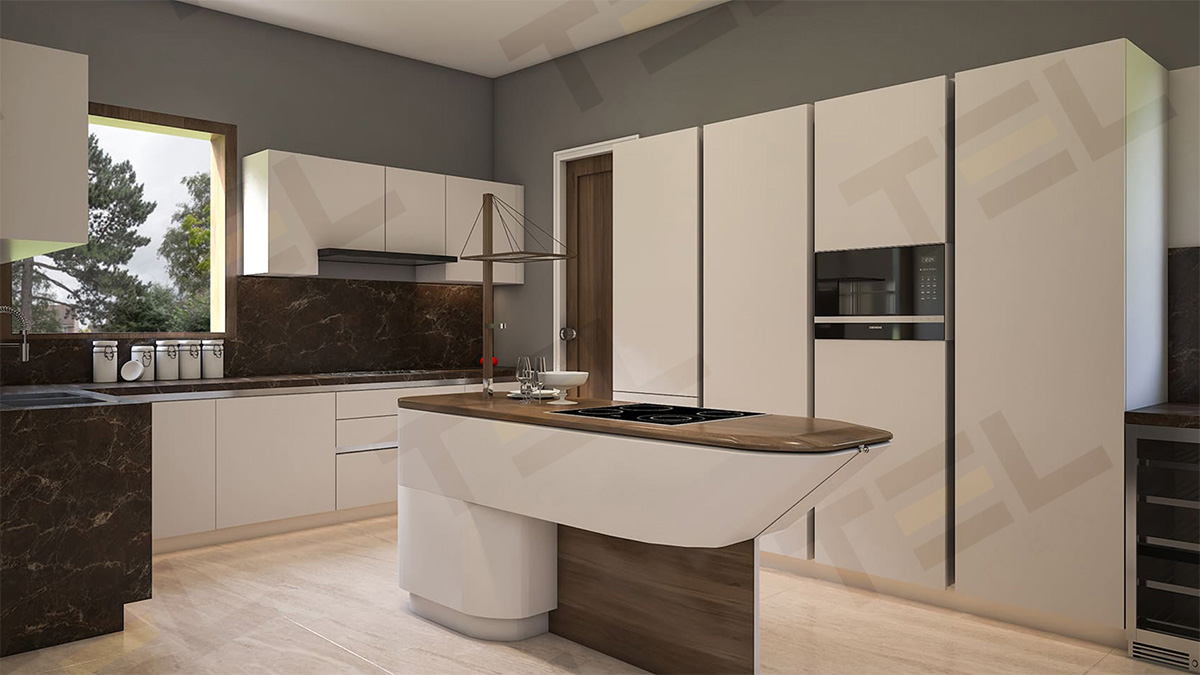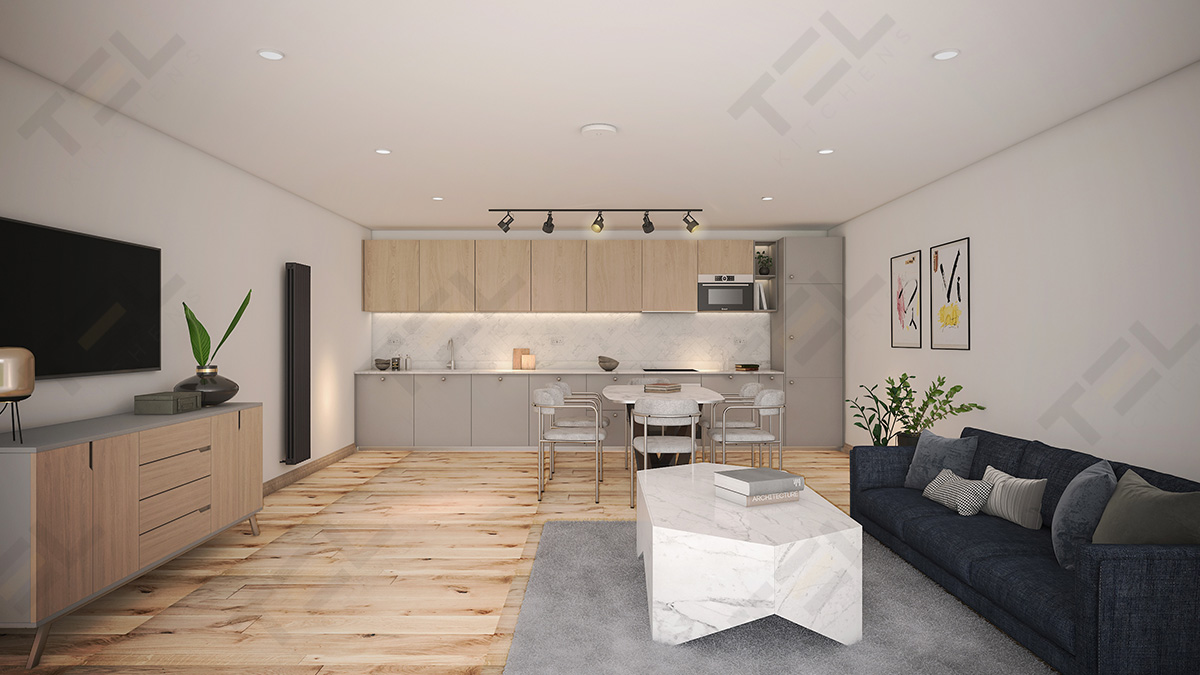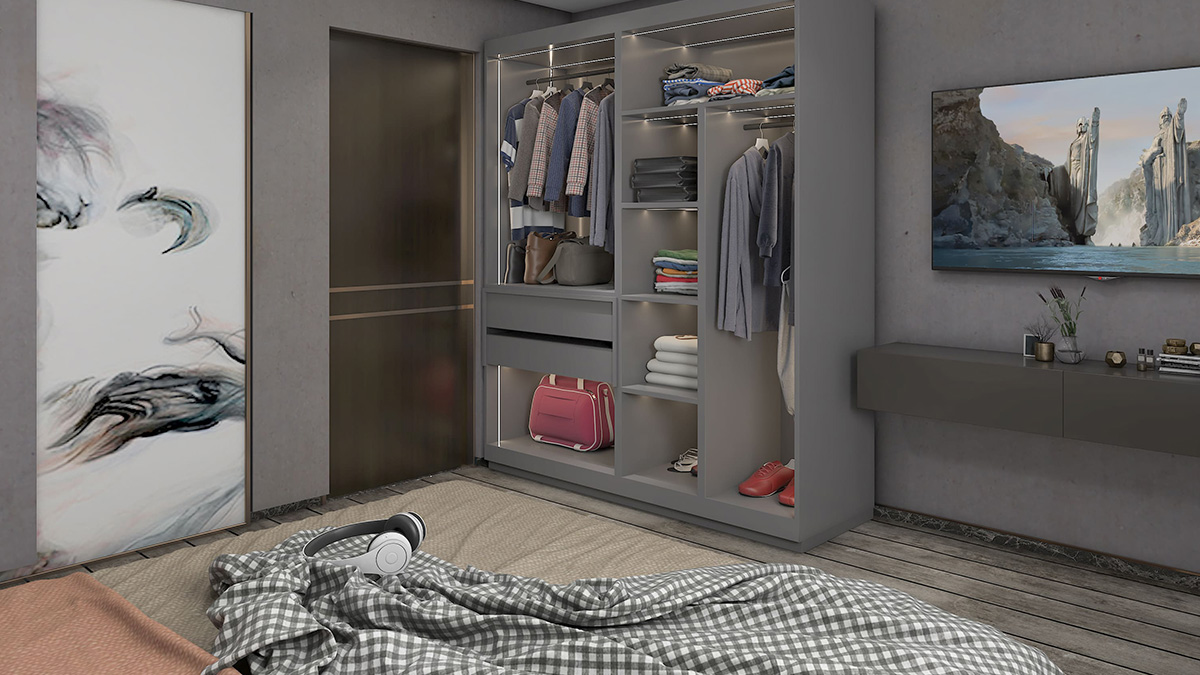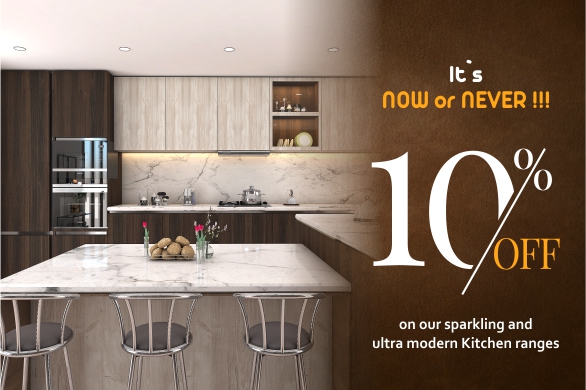What are the major differences between different types of kitchen layouts by TEL?

What are your goals for your kitchen design?
Are you looking for a kitchen design that is open to the rest of the house or one that gives you complete privacy?
Well, probably the answer to the above question can help you determine the kitchen layout that is the best fit for your kitchen space!
But how to decide on one?
Well, there are two ways to get the right answer to the same!
One is by comparing each kitchen layout type one by one.
But will it really help you decide on one?
Probably not! it may give you clarity over the kitchen layouts, but which one will be the best one for your space will still be confusing.
While the other way is by taking the kitchen design professional’s help! They may provide the appropriate information along with clarity over the various types.
Doesn’t it sound amazing?
Indeed!
Let us first get acquainted with the popular kitchen layouts.
Popular Kitchen Layouts
- One wall kitchen
- Galley Kitchen
- L-shaped Kitchen
- U-shaped Kitchen
- Island Kitchen
Here’s a complete comparative analysis of various kitchen layout types by TEL Kitchens experts.
Kitchen Layouts Comparative Analysis
L-shaped and U-Shaped Kitchen Layouts
| Parameters | L Shaped Kitchen Layout | U Shaped Kitchen Layout |
| Ideology | Designing an L-shaped kitchen design gives an open yet connected feel to the rest of the house. | Designing a U-shaped kitchen design gives enough space to prepare, cook and wash the dishes separately. |
| Efficiency | The streamlined arrangement in the kitchen makes the kitchen layout efficient. | Provides maximum efficiency in refrigerator, sink, and stove arrangement. |
| Island arrangement | If you have ample kitchen space, incorporating an island is beneficial. | Island with bar stools can be incorporated in case of large spaces only. |
| Number of people work all together | It can fit an additional person at times. | It can fit additional persons within the kitchen. |
| Differentiating element | L-shaped kitchens have two sides in the shape of the letter L and the sides meet at a right angle only. | The U-shaped kitchen layout features three walls lined with appliances and cabinets and crafted in the shape U. |
| Work Triangle | This facilitates a sensible work triangle for cooking, cleaning, and preparation. | The concept of the “Golden Triangle” is a natural fit in this layout. |
| Best for | It is best for small and medium-sized kitchens while matching any décor. | These are best for medium or large-sized kitchen spaces. |
| Storage | Have clever corner storage. | Have plenty of storage. |
| Workflow | Workflow is smooth and eliminates traffic flow. | Workflow is efficient but may affect the traffic flow. |
Parallel and Single wall kitchen layouts
| Parameters | Single wall kitchen layouts | Parallel/ Galley Kitchen Layouts |
| Set up arrangement | It is built into one linear wall. | It’s a two-wall kitchen on either side. |
| Accommodations | Here a single wall is used to accommodate kitchen appliances, sink, and kitchen cabinets. | Here two parallel walls are used to accommodate the kitchen appliances, cabinets, worktops, and sink following the golden work triangle rule. |
| Designed for | This kitchen layout is usually a single-user kitchen. | This kitchen layout manages to accommodate 2-3 people at a time. |
| Perfect for | Compact spaces due to minimum space usage. | Long and narrow kitchen spaces. |
| Popularized as | One wall kitchen | Parallel Kitchen/ Corridor kitchen |
| Island arrangement | Island arrangement is possible if space allows. | Island arrangement is hard to attain. |
| Storage | It provides minimal storage but can be enhanced with a tall cabinets setup. | It provides efficient storage space to accommodate all the kitchen essentials. |
One wall and Island Kitchen Layout
| Parameters | One Wall Kitchen Layout | Island Kitchen Layout |
| Set up arrangement | It only requires a single wall. | It requires ample space where a basic layout can incorporate an island setup. |
| Space | It conserves space excellently. | It utilizes space efficiently. |
| Storage | It provides limited storage but tall kitchen cabinets or upper cabinets can provide greater storage. | The kitchen island means additional storage to accommodate all kitchen essentials. |
| Seating | It doesn’t offer enough space for adding seating. | A kitchen island is perfect to transform into an additional seating area by adding breakfast stools to it. |
| Workflow | Sufficient for a single user, multiple ones may disrupt workflow. | It may or may not disrupt workflow, depending on the efficient design of the kitchen. |
| Space required | Doesn’t require much space, just a wall. | If you have much space only then think of planning for an island. |
Comparative analysis of all the kitchen layouts!
| Parameters | Parallel Kitchen Layout | L-Shaped Kitchen Layout | U-Shaped Kitchen Layout | Single Wall Kitchen Layout | Kitchen Layout with Island |
| Perfect for | Medium Sized Kitchens | Small and Medium-Sized Kitchens | Medium Sized Kitchens | Small or kitchens with open concept | Kitchens with larger spaces. |
| Workflow | Perfectly follows the golden work triangle rule. | Perfectly follows the golden work triangle rule. | Perfectly follows the golden work triangle rule. | Perfectly follows the golden work triangle rule. | May hinder the golden work triangle rule if not designed appropriately. |
| Space required | Requires two walls facing each other. | Requires two adjacent walls. | Requires three adjacent walls for complete formation. | Requires one wall only. | Requires any kitchen layout with ample space to accommodate island setup. |
| Efficiency | The streamlined arrangement makes the kitchen layout efficient. | The right-angled arrangement makes the kitchen layout efficient. | The angular arrangement of the kitchen layout assures efficient functioning. | The single wall arrangement makes everything available at one arm’s distance only. | The kitchen island blend with any layout makes the kitchen efficient to function. |
| Storage Space | Provides ample storage space to accommodate kitchen essentials. | Provides efficient storage space to keep the kitchen clutter-free. | Provides ample storage to keep it all uncluttered. | Limited storage space is available, but when tall cabinets or upper cabinets setup is introduced, provides sufficient storage. | With an island setup, enhanced storage space can be acquired. |
Bottom Line!
We hope that this blog gave you enough knowledge about kitchen layouts.
TEL Kitchens has exclusively crafted it all to give clarity over the kitchen layouts and help you identify the best fit for your kitchen space.
Got something to discuss?
Why wait?
Connect right away @ +91 99144 34349 or write to us @ sayhello@telkitchens.in and get the best-fit kitchen layout perfectly installed exclusively for your kitchen space.

Categories
-
Worktops
-
Wardrobe Designs
-
Wall Kitchen Designs
-
U-shaped modular kitchens
-
TV Units
-
Stone
-
Modular Kitchens
-
Modern Kitchen
-
L-shaped kitchen
-
Kitchens Designs
-
Kitchen Flooring
-
Kitchen Designer
-
Kitchen Cabinet
-
Kitchen Appliances
-
Kitchen Accessories
-
island kitchen design
-
Interior Design
-
Granite Worktop
-
Countertop
-
Classic Kitchen Designs
-
Bespoke Furniture
-
Bedroom Designs
-
3D Rendering
Recent Posts
-
55+ Modern Kitchen Design Ideas by TEL Kitchens
-
How to find the best modular kitchen manufacturer company in India?
-
Which designs of TV units are trending in 2022?
-
How TEL Kitchens deliver their best through 3d rendering and virtual reality?
-
What are Types of Modern Wardrobes For Your Dream Home? | Bedroom Wardrobe
-
What are the major differences between different types of kitchen layouts by TEL?








