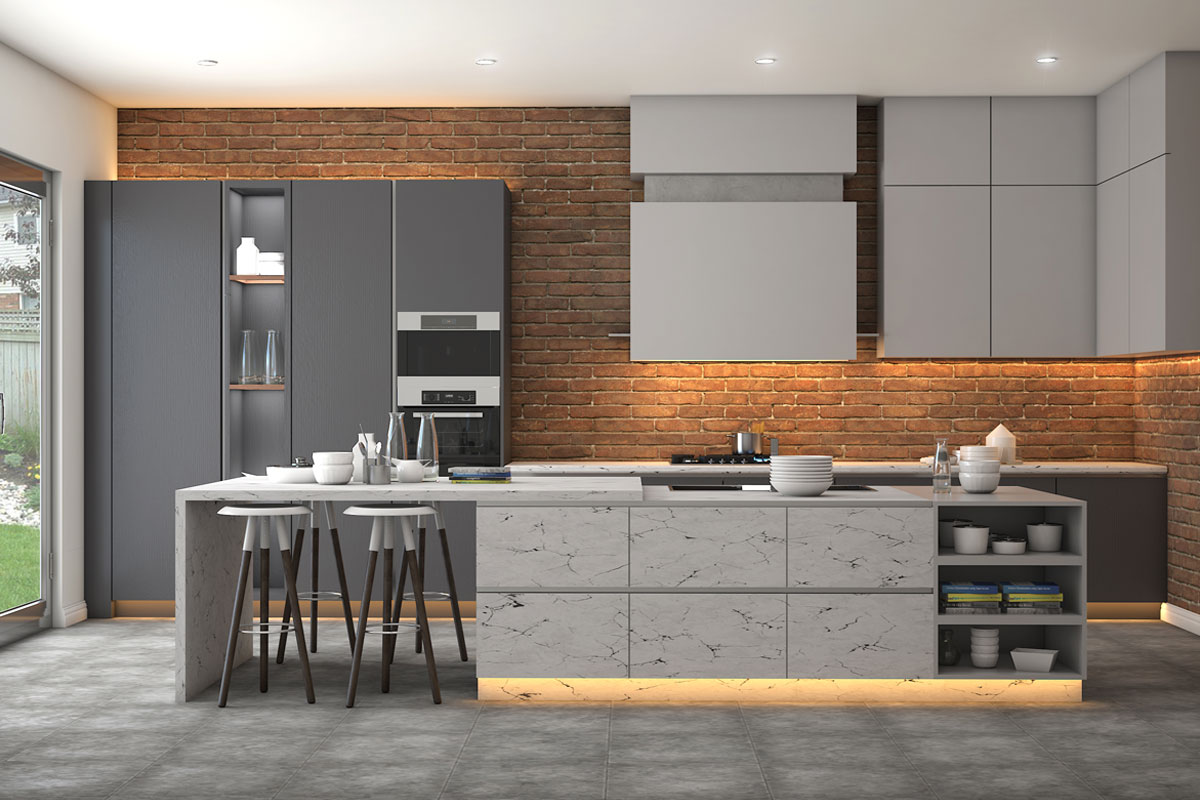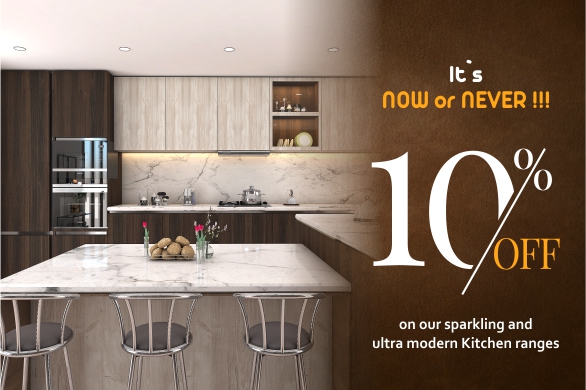Top Things You Should Consider While Choosing Kitchen Design For Your Home
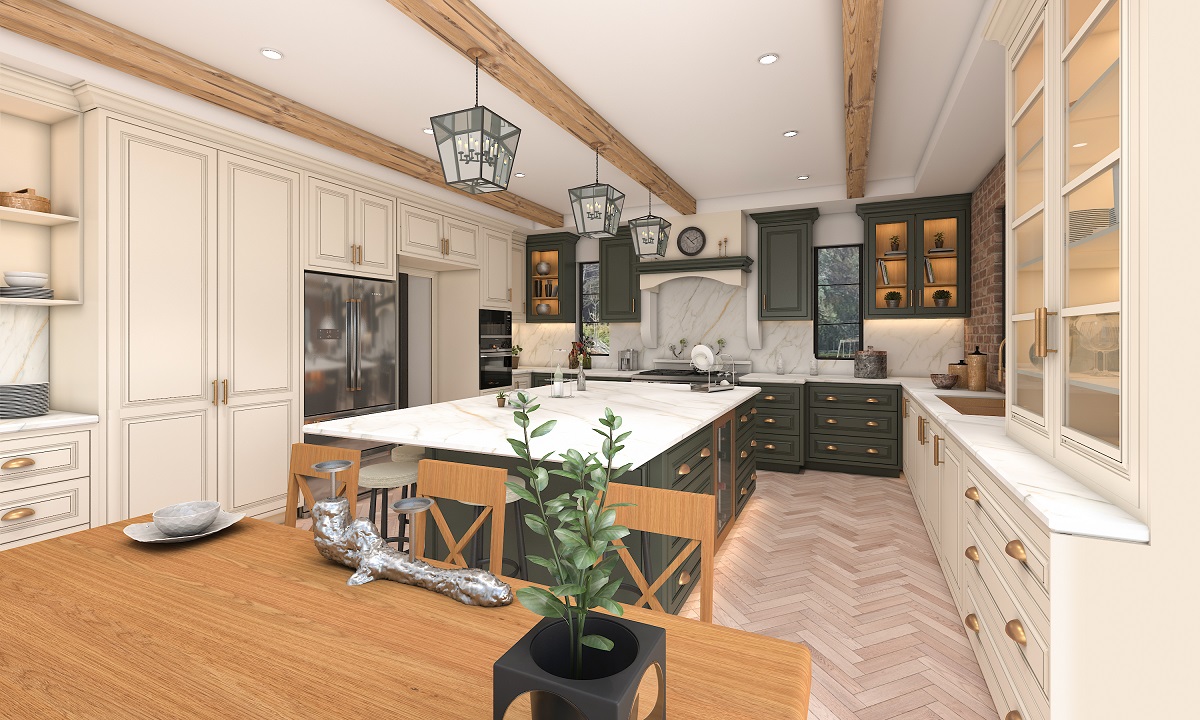
Having a fully functional, equally potent and elegant kitchen design is the dream of every individual, but not all get the privilege to be a part of exceptional services.
The tricky thing about choosing an ideal fit for your kitchen is looking for an aesthetic as well as a well-operating kitchen. No doubt, a kitchen is not just a place to cook but also here we make lovely memories with our dear ones. A lot of factors need to be taken care of when you think of the latest kitchen designs.
If you ask me about the necessities of an ideal Kitchen, you will find my answer about kitchen designs in this blog.
Do you know where too many people lack while setting up a kitchen? Let me tell you the things people often overlook in the designing process for a kitchen. All of the given data are about the major aspects that you should consider while choosing the best kitchen design for your home.
1. An accurate Working Triangle is the key to making the best kitchen design
The working triangle is the base of a gentle and top-notch kitchen. I don’t know why some people or even designers neglect the importance of it.
Though people could be unaware of the working triangle, some professionals, regardless of experience would not suggest and guides the customer irrespective of identifying the consequences. Make sure, your kitchen is following an efficient working triangle.
The refrigerator, sink and oven collectively form a working triangle. Three of these mostly remain in action while working in a kitchen. It’s important to place them at a reasonable distance.
2. Light up your kitchen with smiles and illuminating Lights
Can you answer me, what does brighten up the sky? You would say, Light? Then why are you not taking the proper account of fitting vulnerable lights at different places in the kitchen? Task lights over the working area, spotlights near the ceilings, ambience lighting above sink and island or you can simply add pendants to your list.
This will provide a fresh and new life to your work and kitchen. Besides, you can prepare and cook food easily and safely with the correct amount and the right source of light.
3. Make reaching the accessible oven and dishwasher
Most of the kitchens are seen with the fitting of an Oven and a dishwasher at the corners that is an extremely incorrect place. While working, this spot can make interruptions by becoming an obstacle.
A Kitchen must have good access from either side for the installation of a sink and oven. Your dishwasher must be closely placed in the drawers, racks and storage units.
4. Best Kitchen design forms with best materials and accessories
An optimal kitchen is easy to clean and it will never bother you to think about treating it with every hour cleansing. The materials which are robust enough to withstand all the activities of daily life, keeping the kitchen safe and hygienic, eco-friendly and causing no emission are said to be the best choice for any kitchen.
Also, Accessories, units and gadgets will make you confident and comfortable about your food and kitchen. Pick them according to your amount of work and their functionality. What size of appliances do you want? Decide whether you want oven, induction or stove gas.
5. Supports proper Ventilation process
Being a part of a world where it is harder to breathe and keeping ourselves protected from the contaminated atmosphere has become a priority of all. Kitchen deals with wear & tear, heat and oils, elimination of steam that result in unwanted odour and air.
Freshness compromises not only in the kitchen, but the entire home serves the source of toxic air. To regulate the proper circulation and elimination of air, Ventilation is vital. Make sure to install a chimney, extractor or kitchen hood inside your home.
6. Elegant & Blending colours and optimal storage
Make choices about the colour contrast of your kitchen units, floor and tiles. Consider the practical parts of your kitchen such as electric wiring, taps, supply tubes, storage units and many more items that you want. It would be best if you make a list of all the essentials.
Do you have enough space to store all of the items and to walk seamlessly in the kitchen? Consider the distance between the slabs and the island worktop if you own one.
What is a modular kitchen?
Modular kitchen designs follow a particular approach to layouts, designs, and functioning of a kitchen they are constructed by modern techniques which are flexible support high-end technologies and are comfortable with innovative accessories.
TEL Kitchens deliver Modular Kitchen Designs that follow three principles, reliability, safety and style. A Kitchen with the following features is considered to be the best modular kitchen in India.
Building your kind of kitchen is the dream of most of the individual. You can choose a particular theme and set the entire place accordingly. Bring the decorative items, soothing colours and fix the lighting to add ambience.
The theme can be done just by thinking of an idea and working on it. Yet, professionals follow a selected and polished path to efficiently construct and deliver modern kitchen designs. In India, people are becoming aware of all fields day by day, especially in the health and construction industry.
TEL Kitchens understand your needs and values your time and health. Our every kitchen follows a unique and commendable approach to satisfy customer’s souls. We build kitchens according to your taste, demands and desires.
What does a modular kitchen include?
New kitchen designs with modular themes have their way of expressing them because they are constructed and fitted uniquely by taking care of even smaller as well as bigger points.
Components of all modern kitchen designs are different and more special than other kitchen designs.
It is the collective efforts of innovative accessories and new trends, materials that bring out the formation of a modular kitchen. The other features adapted from the latest kitchen designs are as follows:
Modern Kitchen has Smart Appliances
Yes, you heard it right. Modern kitchen designs are the basis of smart kitchen appliances. Technology has taken over almost all the things in our lives and the kitchen is one of them. It is still in the race to cover the cook as well.
Smart appliances made a kitchen modular by reducing the time limits, work pressure and stress of handling complicated appliances. Smart appliances fitted in new kitchen designs operate automatically with the least requirement of outer interference.
Refrigerator, coffee maker, toaster, extractor, kitchen hood, induction Cooktops, microwaves and many other technologies have improved the working and hence overall productivity of a kitchen design.
Numerous Splashbacks are available for modern kitchen designs
In ordinary kitchen designs, you must have seen commonly fitted backsplashes such as ceramic, marbles and stone. With modular kitchen designs, you can see the several high standards and qualitative materials of Splashbacks.
Quartz is the most demanded material among interior kitchens. Also, Granite, glass, porcelain have abilities for tolerating and dealing with all the conditions that happen to a kitchen Splashbacks.
A kitchen with modular designs has a wide range of styles, patterns and dimensions for the selection of splashback. TEL Kitchens have a further ample number of types in GLASS and STONE splashbacks.
Modern Kitchens have a smooth and clean finish
A modular kitchen design leaves an incredible finish that you can identify just by a look. Cutting-edge technologies made the outlook sleeker and cleaner. The specialized methods performed by an expert team in advanced and innovative workshop results in robust, aesthetic and modular kitchen designs.
Utilization of recycled products for a good purpose
We know that modern inventions always helped mankind for goodness sake. Similarly, where modular kitchen designs can be quite expensive, but the main thing about them is they utilize the recycled and biodegradable things in manufacturing.
Concrete waste, cracked glass is often used by engineering makeover of splashback and worktops. The best thing about this method is that the materials made up from old products are even stronger and effective.
Which material is best for a modular kitchen?
The materials used in the manufacturing of a modular designed kitchen are for any kind of home, modular kitchens are considered to be the most optimal and practical solution for homes.
They are a harmonious blend of elegance and a highly functional kitchen. Also, a variety of kitchen designs, colours, materials, textures and finishes are available in the range of modular kitchen designs which makes them prominent among other kitchen designs.
A material determines how effective, safe, durable, versatile and reliable your kitchen will be, also the expenditure, the life span and the appearance all of the major aspects are decided by the type of materials to be used in modern kitchen designs.
WOOD
- To make the proper finishes that support the ecological composite, modern kitchens widely use wood. Which is highly durable, beautiful, and temperature resistant, stain and scratch-resistant.
- It is mainly used to prepare handless designs and cabinets with integral appliances that are combined with motion technologies.
- In Modern kitchen designs, the kitchen tables are made from oxidised wood by using various types of matt as well as glossy finishes. Thus kitchens look more naturally practical and functional.
GLASS
- Kitchen designs fitted with glass are the ultra trend nowadays. A transparent cabinet, windows, doors, countertops have benefits in terms of hygiene, cleanliness, durability, and calibre to tolerate the heat variations.
- Due to their high functionality, they look wonderful in modern kitchen designs and let the natural light blends seamlessly inside the home.
- Glasses walls and doors make the appearance of a bigger kitchen when fitted with a narrow or a smaller place.
QUARTZ
- The most efficient and adorable product to be used in a modular kitchen design is quartz material. People like everything about them; they came in a variety of colours, textures, designs and are prone to scratches, bacteria, water and oils. New kitchen designs particularly use them as a worktop or even as floor plans.
- Quartz is mainly used in Vanity units and bathroom decorations since they have a powerful capacity to soak water.
- They have a plain solid coloured finish that gives a luxurious and appealing look to a new kitchen design.
GRANITE
- The natural and most pleasant gift for a modern kitchen design is granite. It comes in limited colours but is unbeatable in the matter of quality and versatility.
- The kitchen is the best place to utilize granite because it is prone to heat, scratches, pressure, stains and daily roughness of the kitchen work.
- To make a kitchen well sophisticated and a combination of a traditional-modern kitchen, granite is all you need.
LAMINATE
- Laminate materials are always here to give you a back if you want to have a modular kitchen design within an affordable range of cost price.
- It is made up of particleboard and a layer of plastic synthesis that has a wide range of colours and designs. Being durable and easy to clean, they are the best choice for modern kitchen designs.
Most popular types of modern kitchen layouts
The primary thing we consider when planning to design a modern kitchen is ‘Layout’. The Six most popular and trendy layouts followed by modern kitchen designs are given as follows:
1. U- SHAPED KITCHEN DESIGN

By using 3 walls and 4 corners of a kitchen, the worktops and countertops are placed in a U-shape with each other. A large and open space can be elevated into a modern kitchen design following a ‘U-SHAPED’ kitchen. Mostly open kitchens are seen to opt for this kind of kitchen.
2. L- SHAPED KITCHENS DESIGN
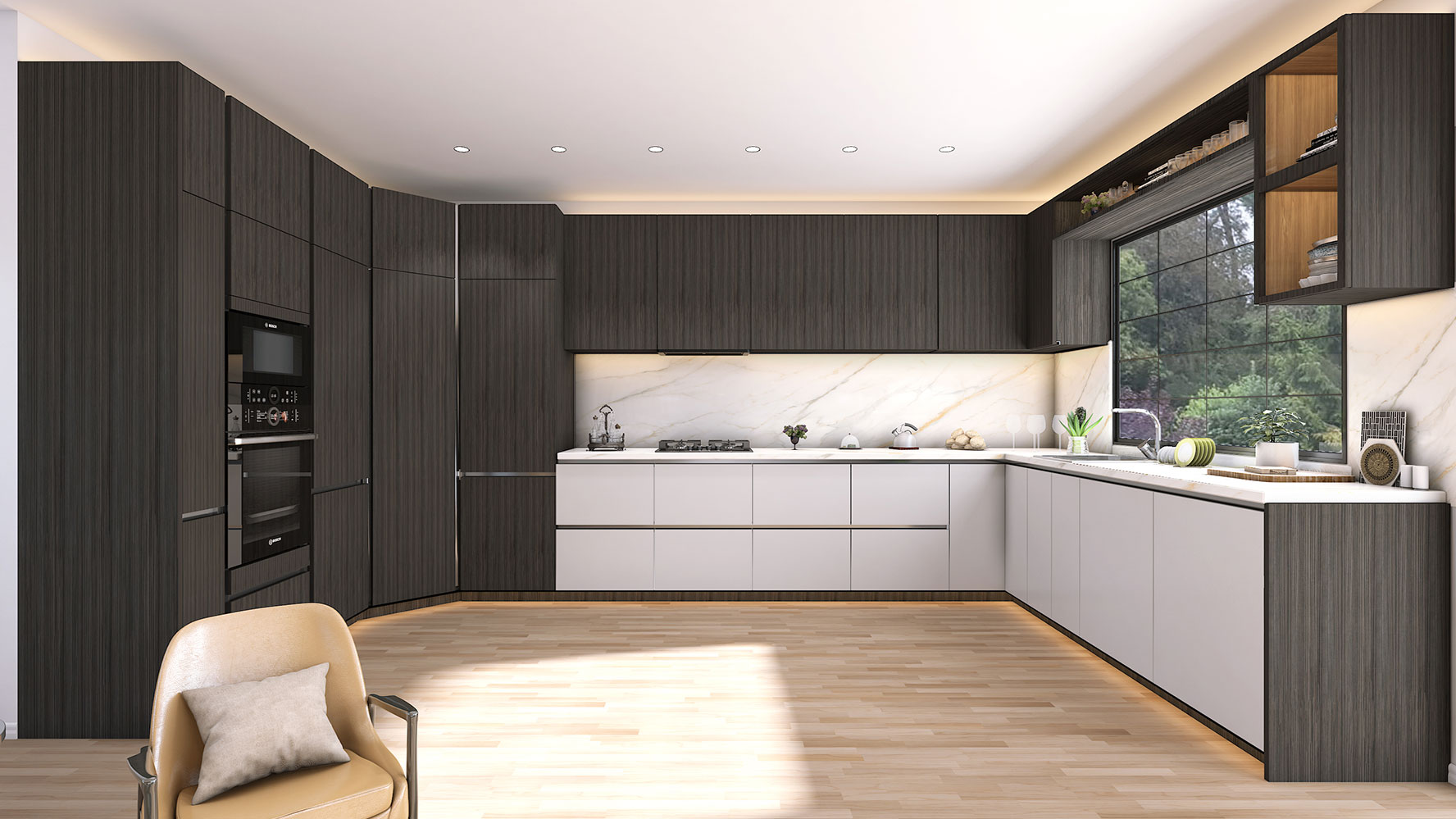
The most common layouts seen in modern designed kitchens are ‘L-SHAPED’. The kitchen worktop and counters are fitted perpendicular to make an L-shaped kitchen design. It is best suited for homes that have narrow space by utilizing the available area. Thus, it is the best choice not only for modern kitchen designs but for traditional ones as well.
3. STRAIGHT KITCHEN DESIGN
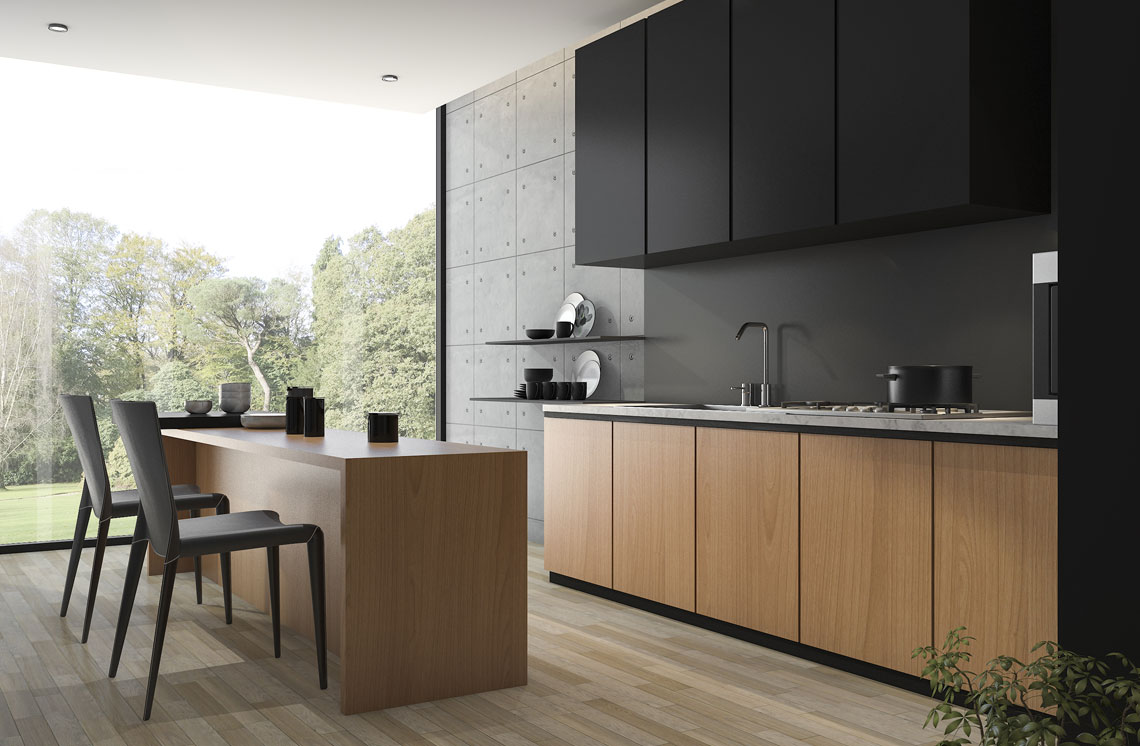
‘STRAIGHT LINE’ kitchens do not have a working triangle and are equipped with a single wall. All of the main items, accessories, units and fittings are installed just with that working wall. It is the best option for small families. It allows you to use your kitchen with full efficiency irrespective of the size.
4. PARALLEL KITCHEN DESIGN
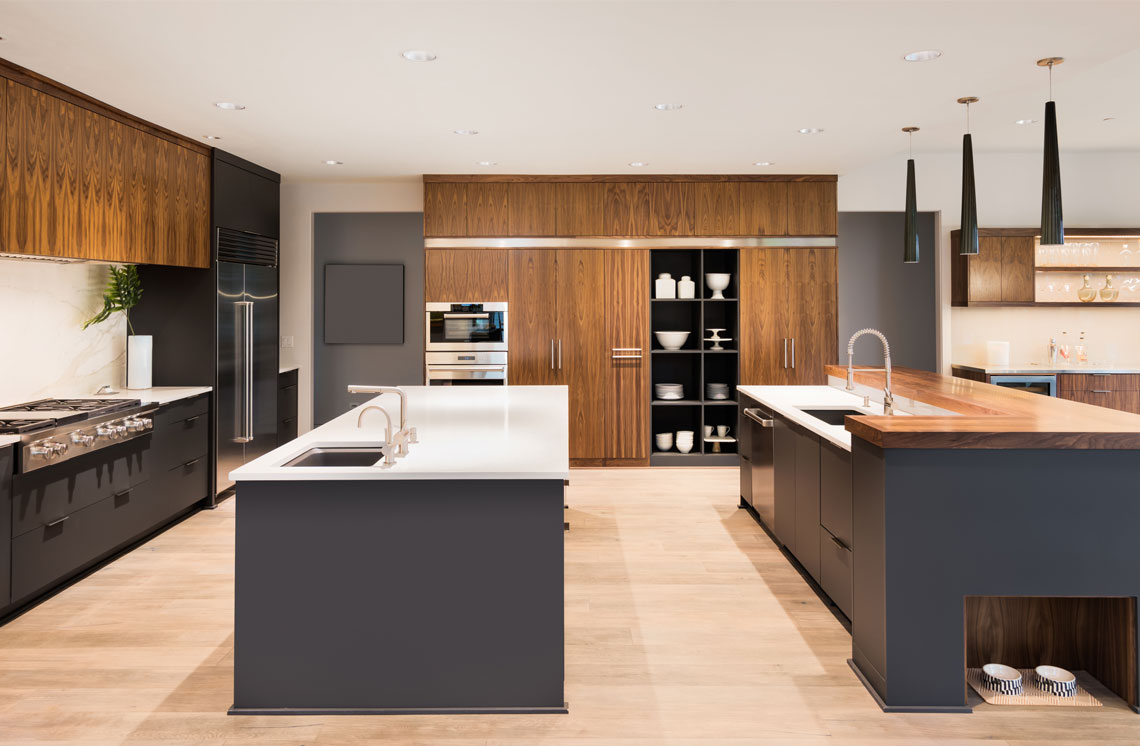
Two walls are utilized by counters and worktops and a space left in between forms a beautiful kitchen design of a ‘PARALLEL’ kitchen. Generally, these are located in narrow spaces or small homes.
5. ISLAND KITCHEN DESIGN
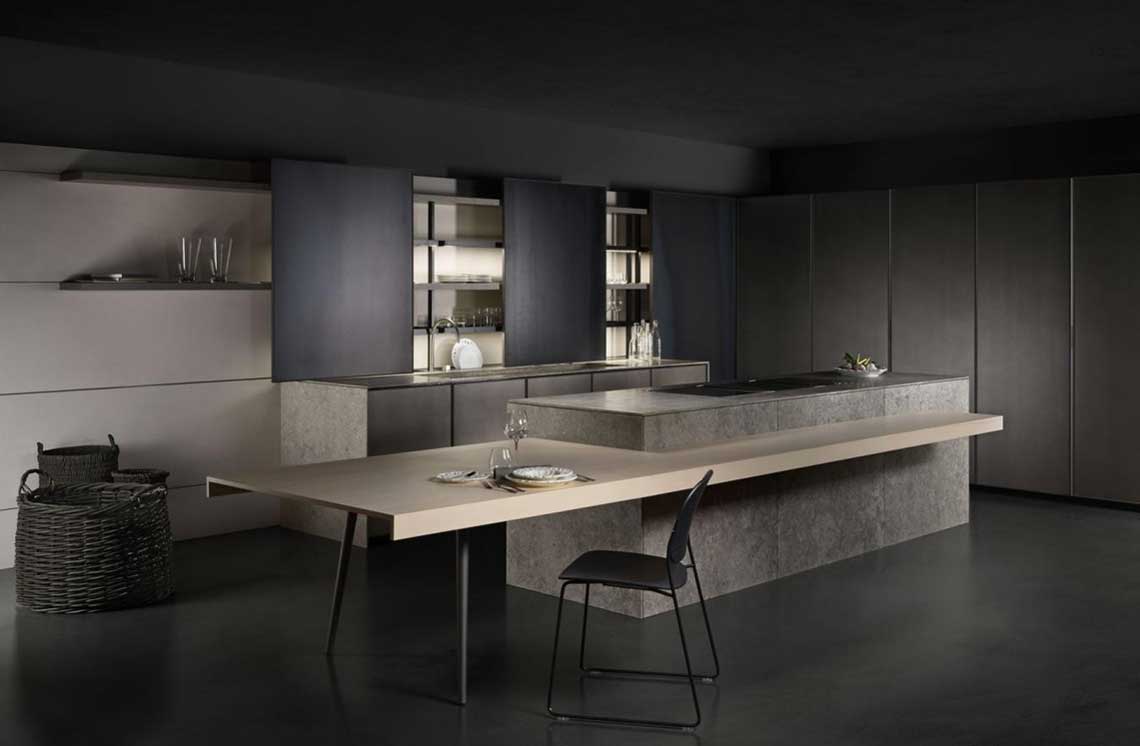
The most admirable and trendy kitchen design adapted by the luxurious kitchen is ‘ISLAND KITCHENS’. It is a dreamy kitchen for many individuals and the main part is an additional dining area placed in the middle of the beautiful kitchen. You can utilize it as per your needs. Make it in use by the sink, oven, cooking worktop or as a dining area.
6. PENINSULA KITCHEN DESIGN
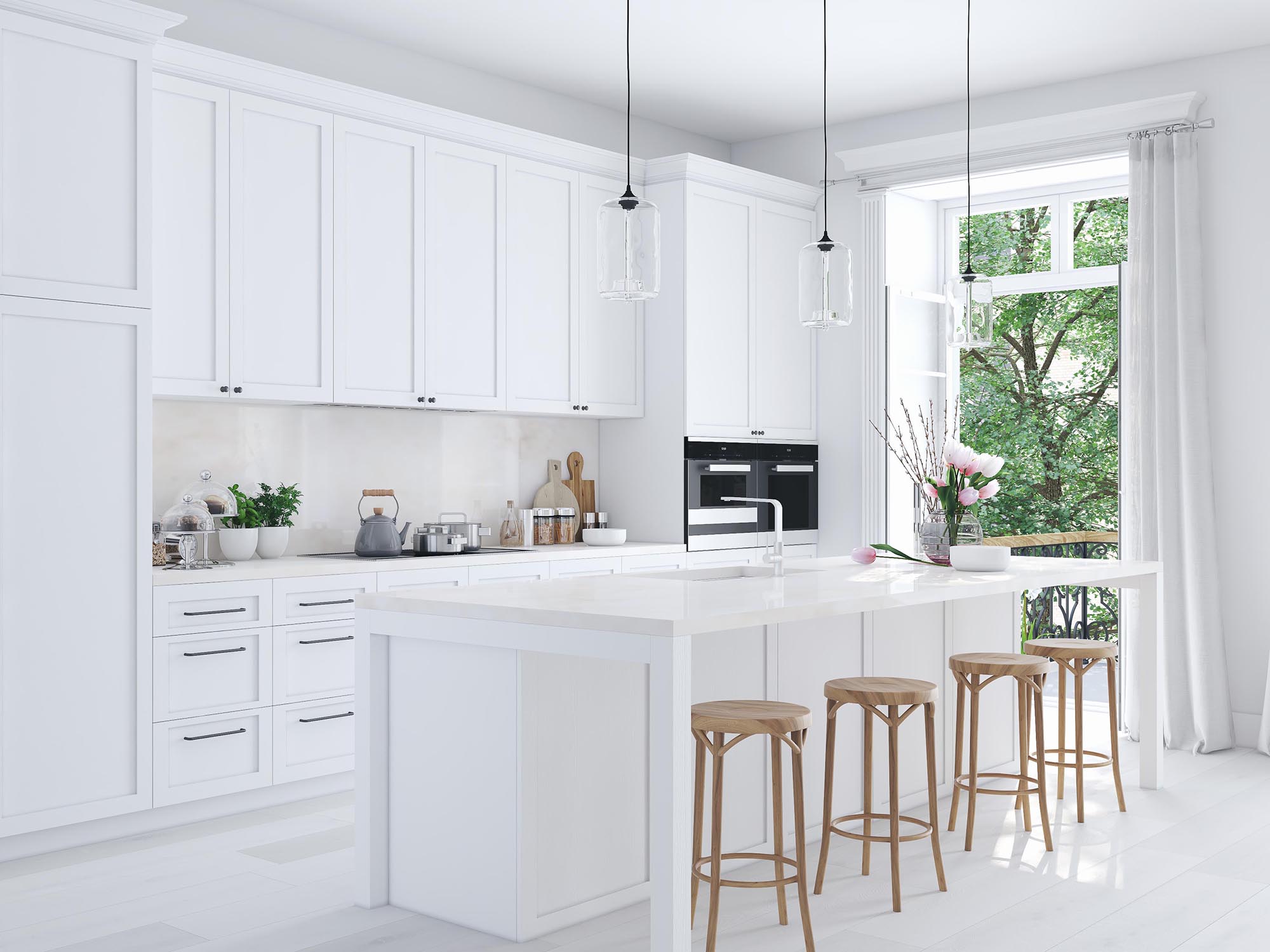
Similar to island kitchens, peninsula kitchen designs have a separated dining area just like an island but smaller in size. Therefore, ‘PENINSULA’ kitchens are recommended for modern kitchens which have a small room for a kitchen. The dining area is connected to the worktop and can be accessed from 3 sides only.
Bottom Line
The demand for modular kitchen designs is increasing at a good pace as people are becoming more concerned with neatly and tidy interiors. They want to self-maintained kitchens, so modern kitchen designs are effortlessly making their dreams true by offering exactly what they want.
TEL Kitchens India are a superior interior designing and construction company that understands the client’s taste, style and comfort. Your kitchen will be equipped with the trends and materials that soothe your soul. Also, being a lover of nature, our products never compromise the safety of the client and the environment.
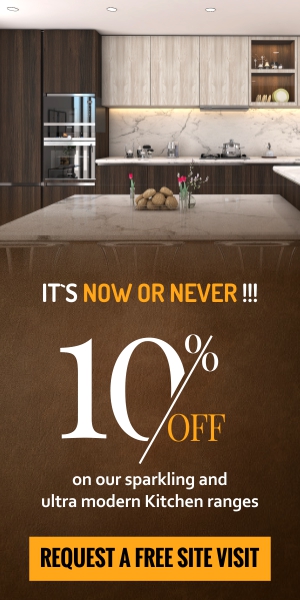
Categories
-
Worktops
-
Wardrobe Designs
-
Wall Kitchen Designs
-
U-shaped modular kitchens
-
TV Units
-
Stone
-
Modular Kitchens
-
Modern Kitchen
-
L-shaped kitchen
-
Kitchens Designs
-
Kitchen Flooring
-
Kitchen Designer
-
Kitchen Cabinet
-
Kitchen Appliances
-
Kitchen Accessories
-
island kitchen design
-
Interior Design
-
Granite Worktop
-
Countertop
-
Classic Kitchen Designs
-
Bespoke Furniture
-
Bedroom Designs
-
3D Rendering
Recent Posts
-
55+ Modern Kitchen Design Ideas by TEL Kitchens
-
How to find the best modular kitchen manufacturer company in India?
-
Which designs of TV units are trending in 2022?
-
How TEL Kitchens deliver their best through 3d rendering and virtual reality?
-
What are Types of Modern Wardrobes For Your Dream Home? | Bedroom Wardrobe
-
What are the major differences between different types of kitchen layouts by TEL?







