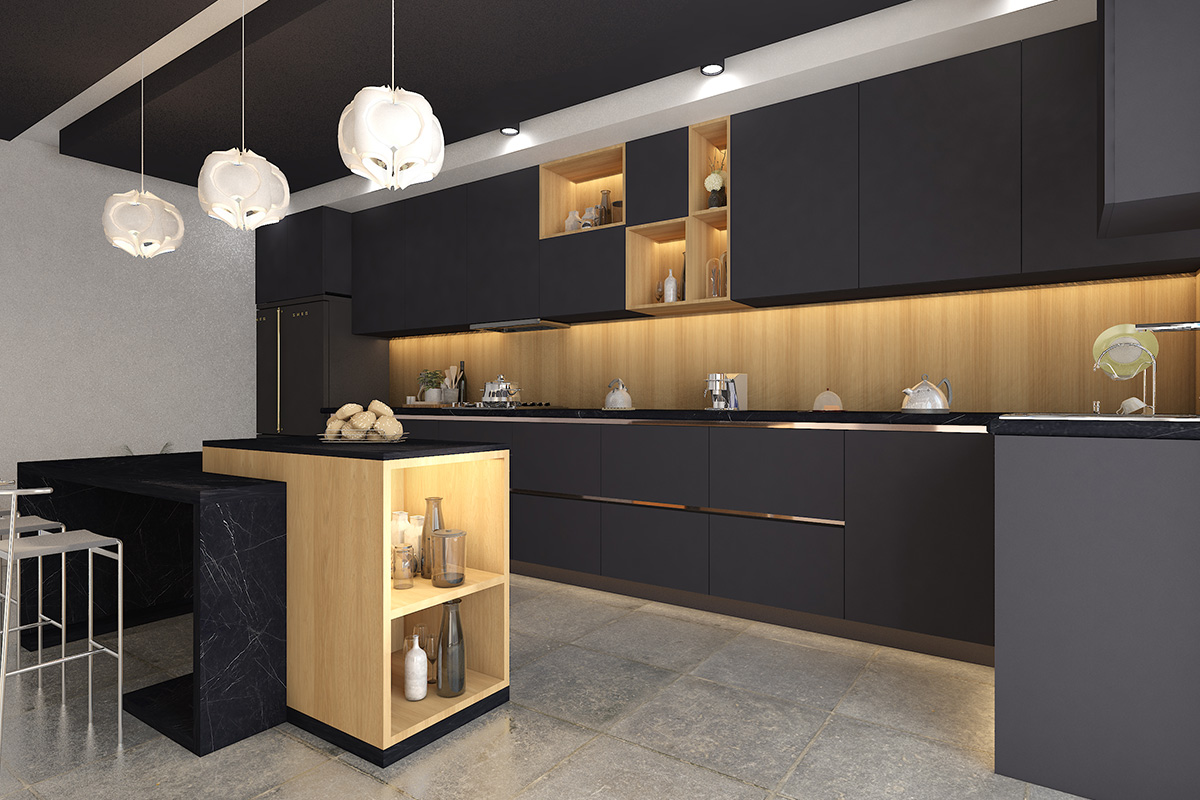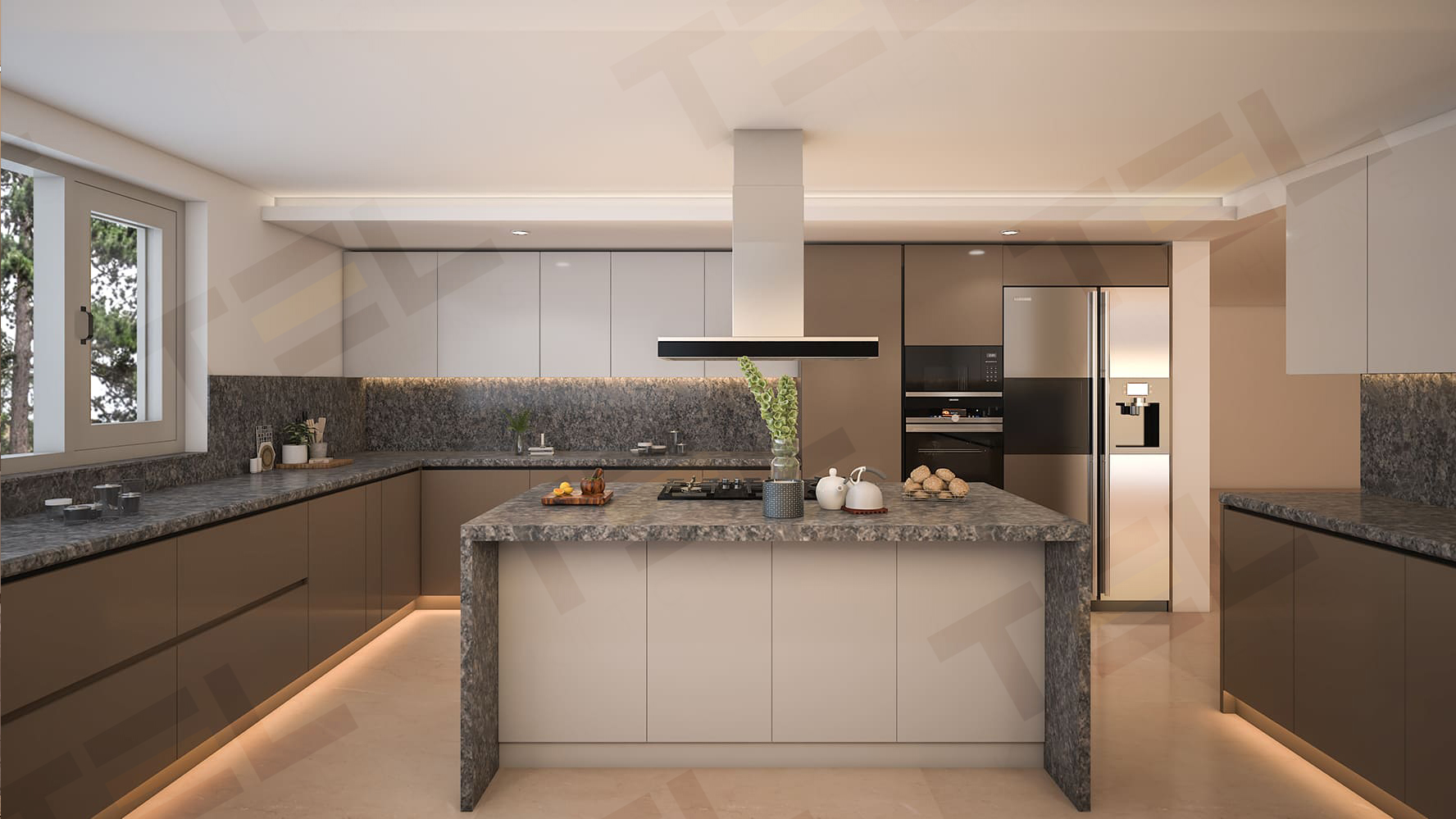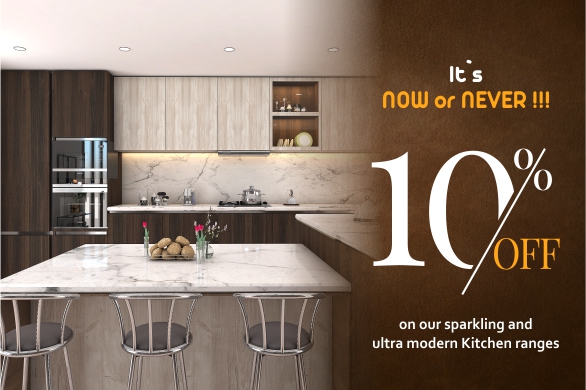What is the best design for a kitchen?
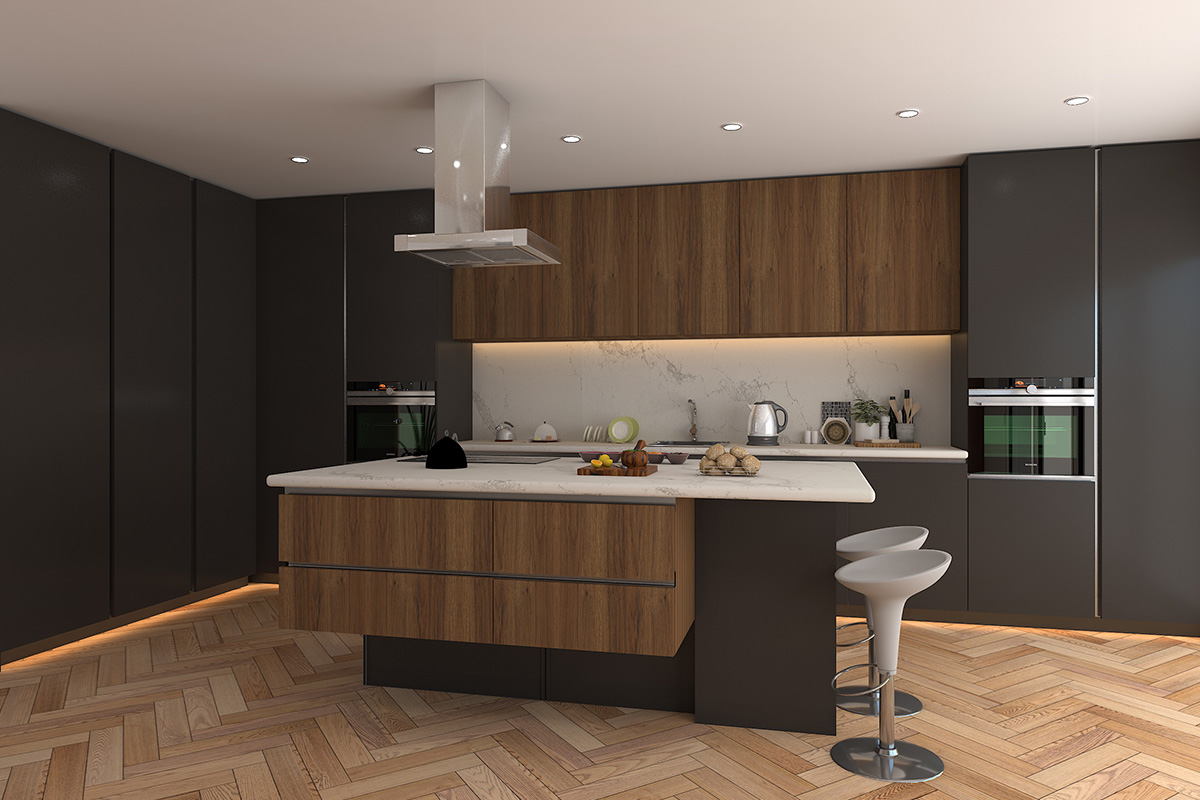
The best kitchen design is not the one that only serves the functionality or is beautiful only; the best kitchen design is basically the blend of beauty and functionality.
Kitchens come in all sizes and shapes, and the layout you choose for your kitchen is generally the foundation of the design and kitchen appearance you are going to have.
Coming in different shapes and sizes, the kitchen gives you an ample choice to do experiments with the space and get the desired kitchen outlook in reward.
Let us first delve into the different kitchen layouts you can opt from.
Kitchen layouts for you!
L-shape
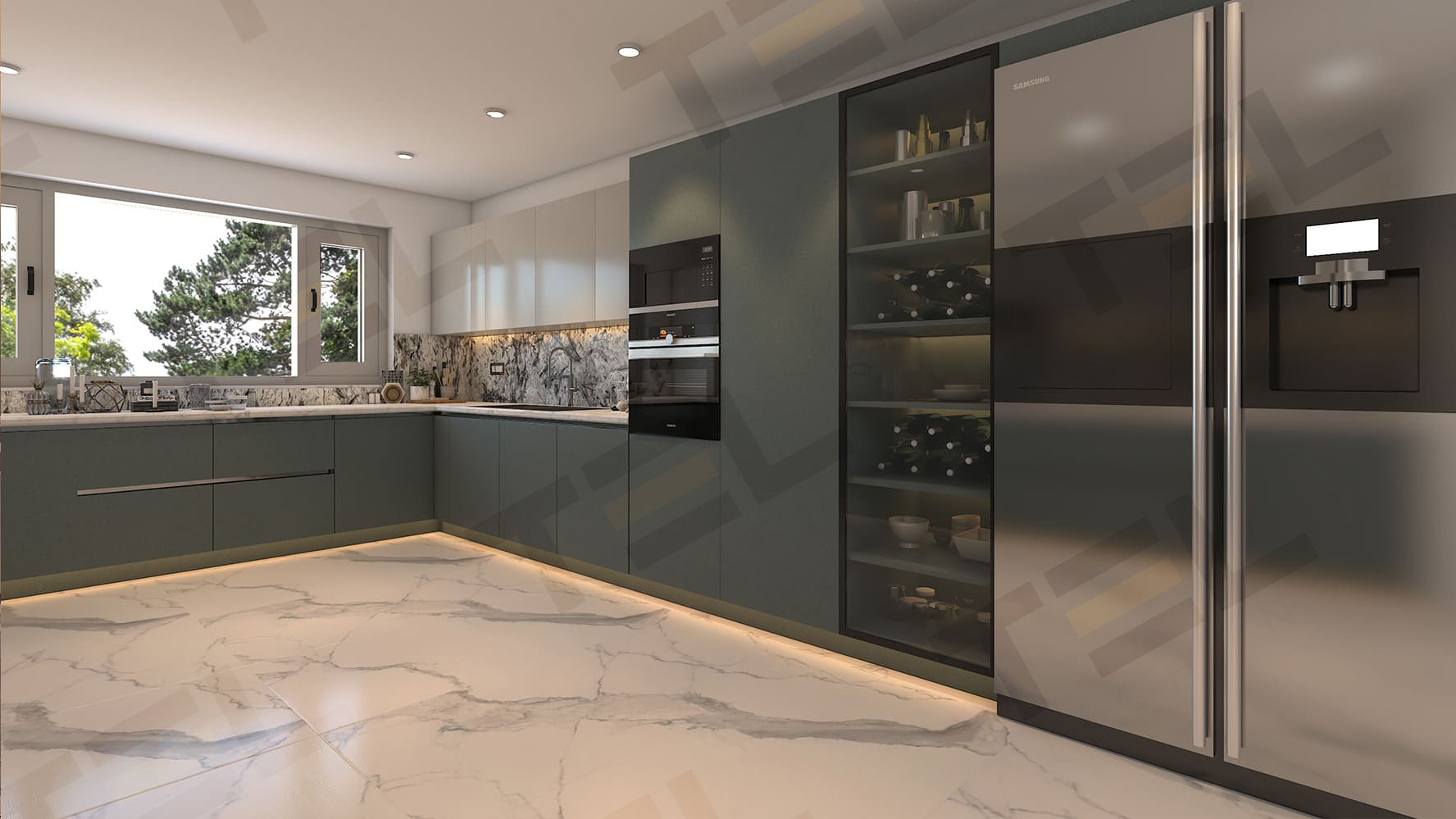
The L-shaped kitchen is the most common and popular layout composed of two worktops on two adjoining walls, which are perpendicular while forming “L.”
This L-shaped kitchen layout offers extra space for storage and counters while providing enough room for a breakfast nook or dining zone.
To add that extra storage and aesthetic design element, an L-shaped integrated island positioned on the centerline of the kitchen space can accommodate the kitchen triangle rule well while maintaining the usability element.
The L-shaped kitchen design with an island in the center added storage underneath the island, and the countertop is the best fit for the kitchen with sufficient area.
Horseshoe kitchen
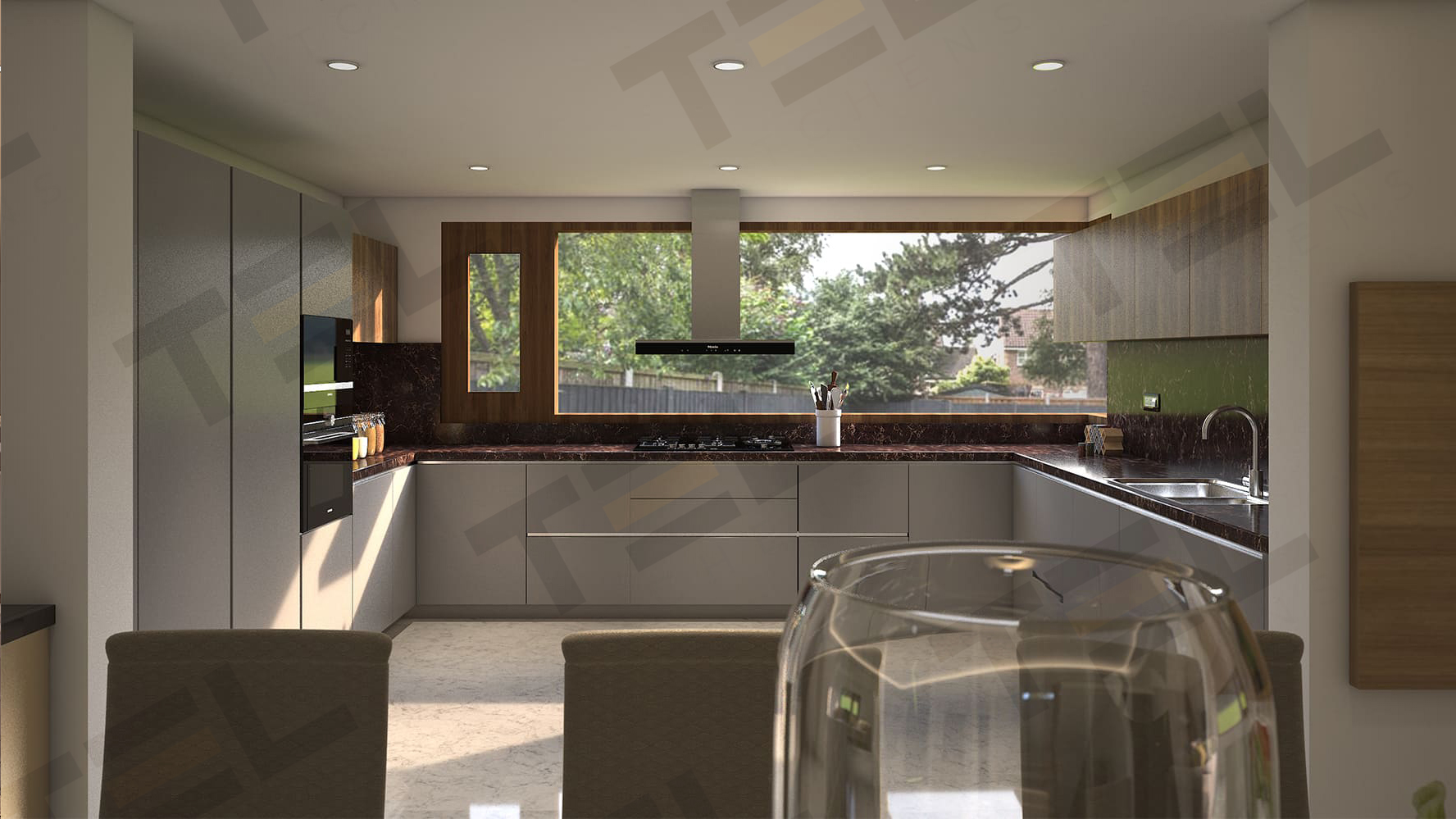
The U-shaped kitchen, known as a Horseshoe kitchen, is one of the most versatile layouts that often fit well for any kitchen space.
The U-shaped floor plan or kitchen design usually surrounds the user on three sides, allowing enough space for extra storage cabinetry and more extended countertops.
If you have enough space in your kitchen, then a U-shaped kitchen with an island in the center area can be the perfect fit allowing enough additional storage to shelter all the kitchen essentials.
Galley Kitchen
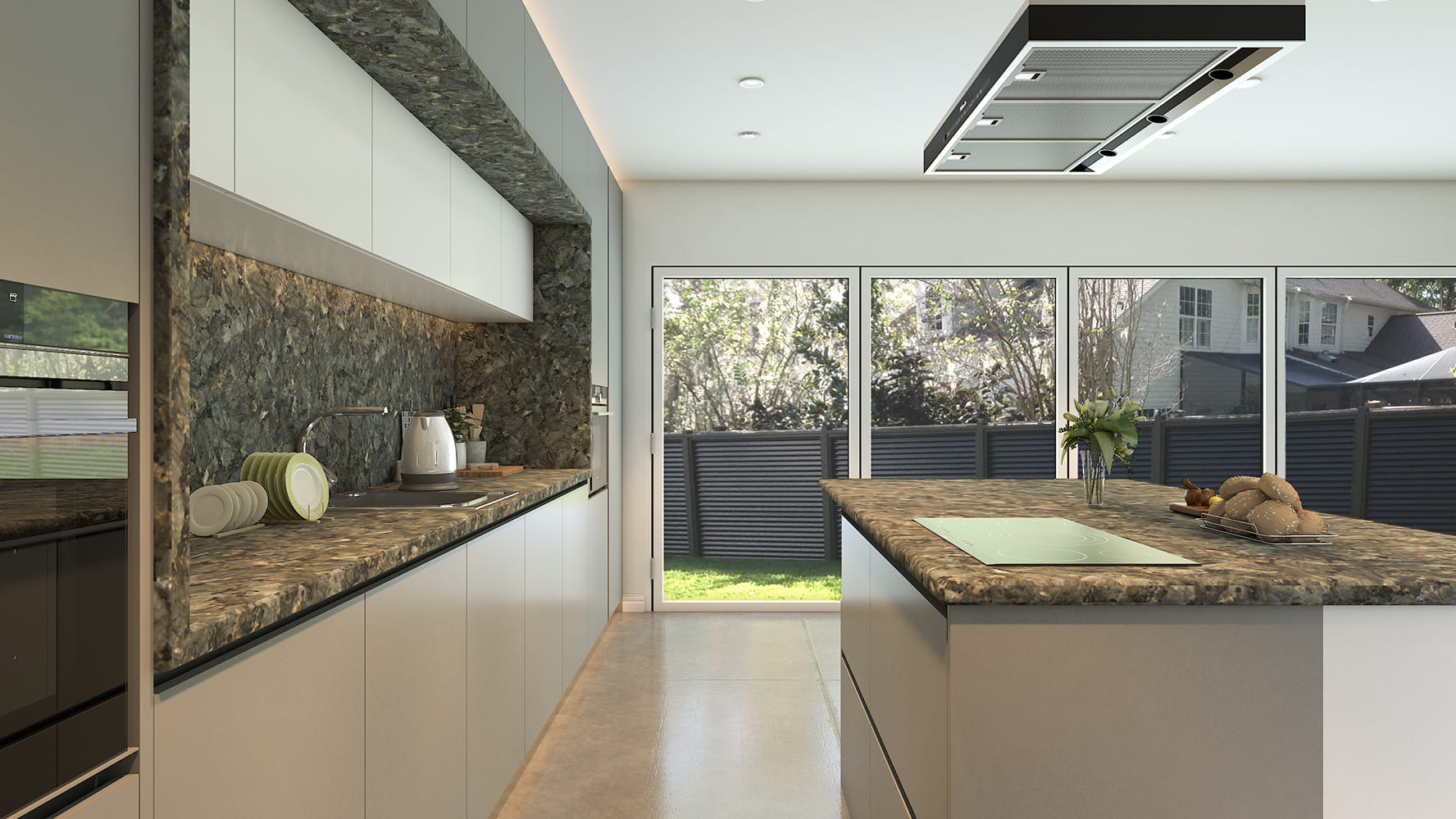
The galley kitchen is often found in smaller homes consisting of two parallel walls with the cabinets and appliances facing each other.
Galley kitchens are long and narrow in layout and are designed to accommodate only one cook at a time.
But still, it is an excellent option for homes that do not have sufficient space for an open or a grand kitchen.
However, there are still ample benefits for opting for a galley kitchen, and the foremost one is that it can provide ample counter spaces and a lot of cabinets to keep the kitchen well organized and de-cluttered.
Island Kitchen
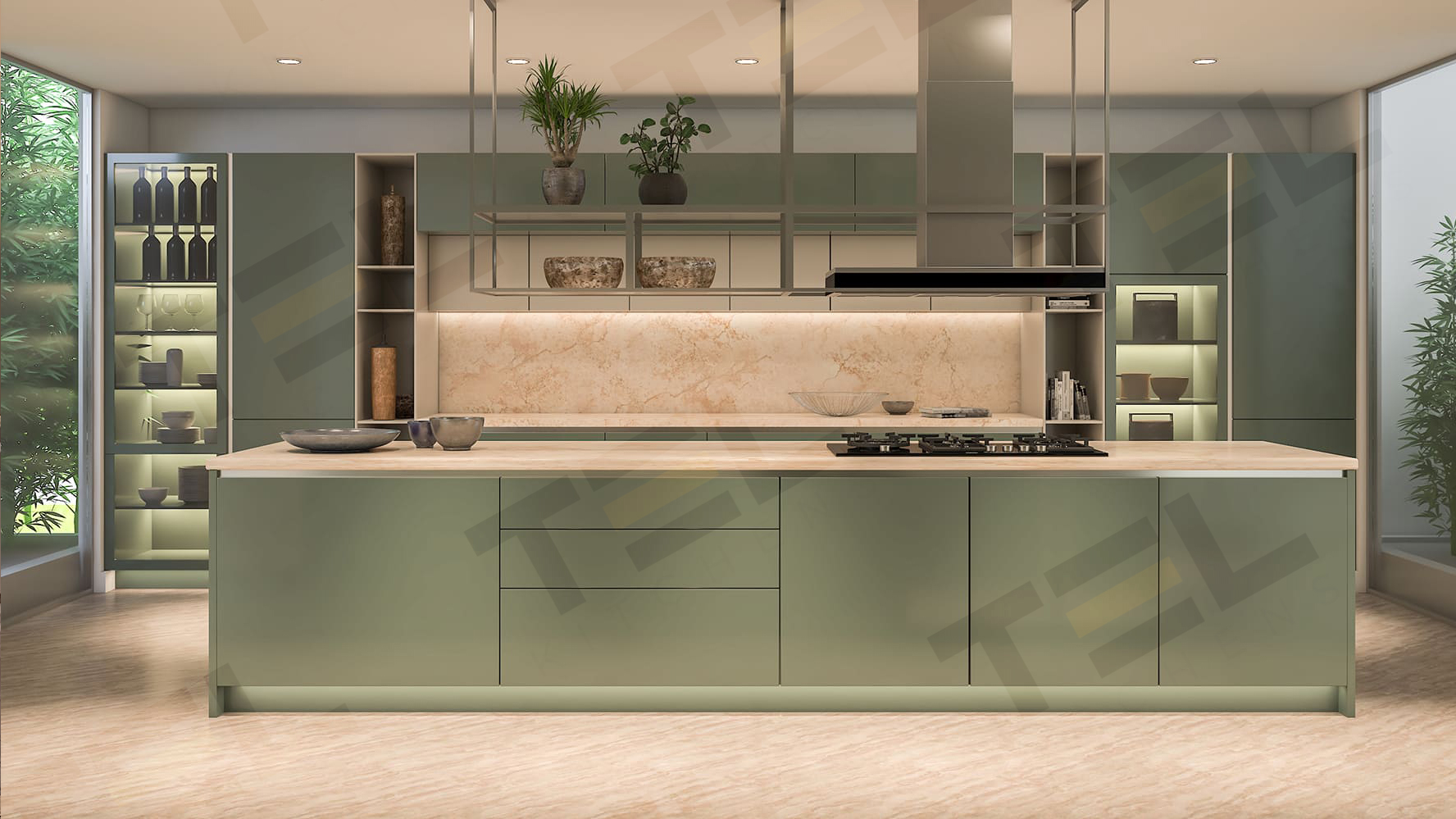
Island kitchen design is popular amongst all that provides an ample work surface in the middle of the kitchen.
Island kitchen can easily be integrated with any other kitchen layout and incorporates a cooking surface, a fridge or bar, and a preparation bowl.
The island kitchen layout can serve multiple functions, including a preparation area, a family meal enjoying space, a cooking area, an additional storage solution, and many more.
Single side kitchen
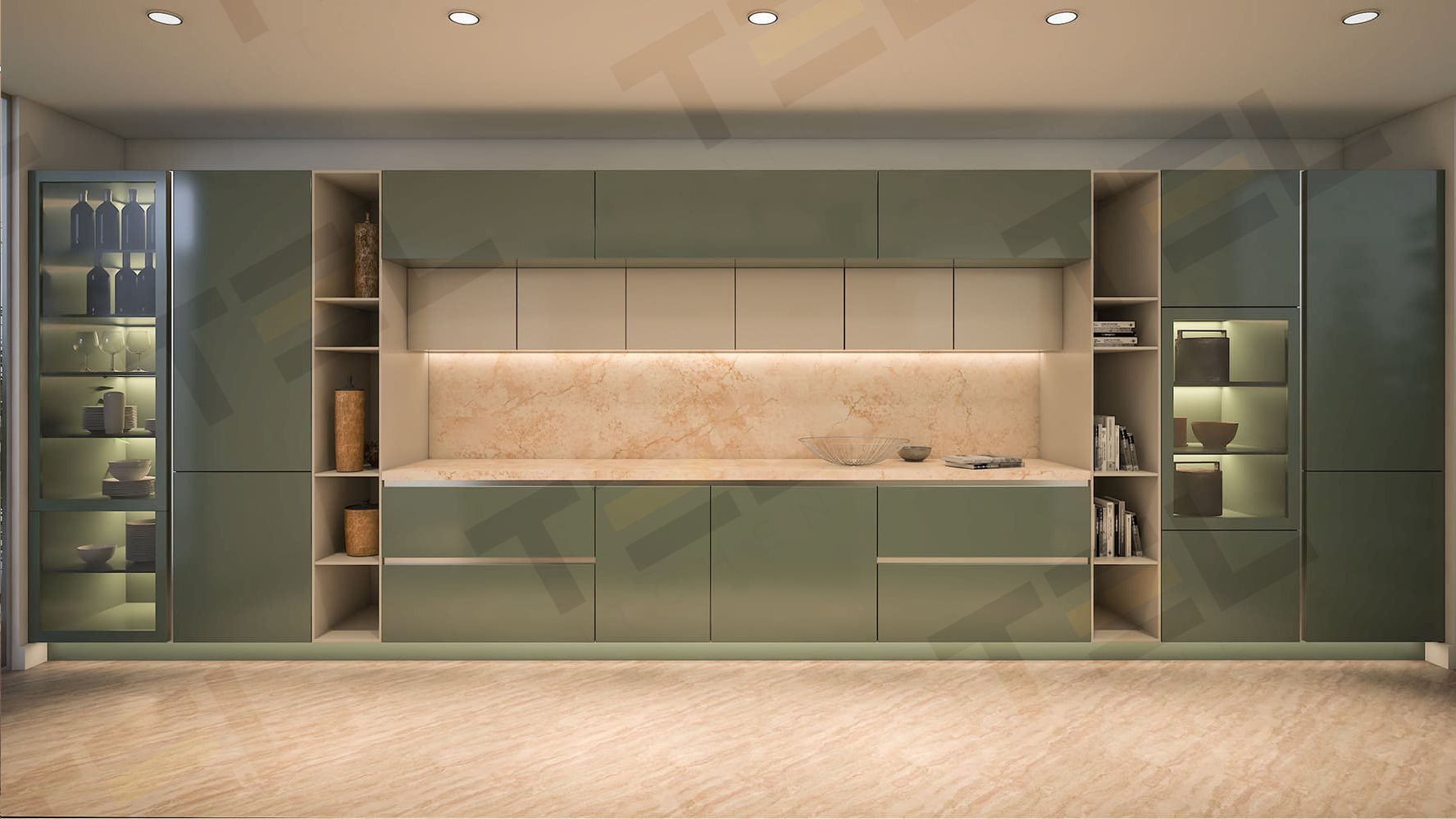
A single side kitchen is also known as a single or one wall kitchen that comprises work like with all the three zones, including the appliances, cabinets, and countertops along the same wall.
Along with this, if you have enough space in your kitchen area, then integrate a floating island to the kitchen precisely opposite the single wall of storage and appliances.
Out of all the best kitchen design is the one that is a fusion of:
- Spacious
- Smartly organized
- Ultra-modern design
Along with this, it appropriately serves the functionality it is subjected to!
Bottom Line!
While choosing the kitchen design, the best one is the one that fits well with your home’s interiors, provides functionality, and adds aesthetics to the space. It will be good to choose the best design for the kitchen space with the help of a professional expert’s advice as it can make a huge difference.

Categories
-
Worktops
-
Wardrobe Designs
-
Wall Kitchen Designs
-
U-shaped modular kitchens
-
TV Units
-
Stone
-
Modular Kitchens
-
Modern Kitchen
-
L-shaped kitchen
-
Kitchens Designs
-
Kitchen Flooring
-
Kitchen Designer
-
Kitchen Cabinet
-
Kitchen Appliances
-
Kitchen Accessories
-
island kitchen design
-
Interior Design
-
Granite Worktop
-
Countertop
-
Classic Kitchen Designs
-
Bespoke Furniture
-
Bedroom Designs
-
3D Rendering
Recent Posts
-
55+ Modern Kitchen Design Ideas by TEL Kitchens
-
How to find the best modular kitchen manufacturer company in India?
-
Which designs of TV units are trending in 2022?
-
How TEL Kitchens deliver their best through 3d rendering and virtual reality?
-
What are Types of Modern Wardrobes For Your Dream Home? | Bedroom Wardrobe
-
What are the major differences between different types of kitchen layouts by TEL?






